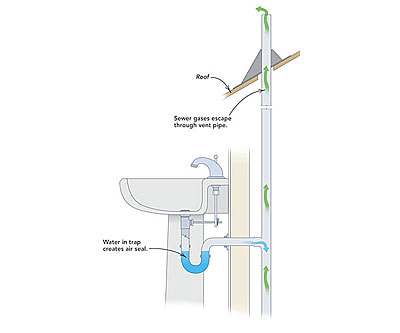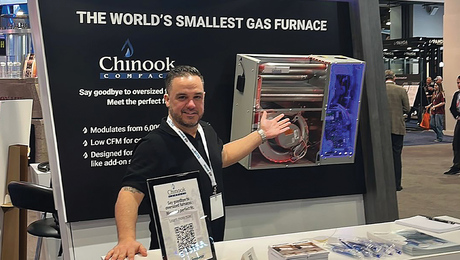Q:
When I was a plumber’s helper in the 1960s, we used a single 2-1/2-in. galvanized pipe to vent back-to-back kitchens and bathrooms. Nowadays, though, I see 3-in. vent pipe from every bathroom to the outside. Why? Can I hook up my kitchen vent to another 3-in. vent in the attic?
C.M. Dillon, St. Augustine, FL
A:
Lynn Underwood, a code official in Norfolk, Virginia, replies: Sanitary plumbing systems are complicated to explain, but I’ll try. When we dump water down a drain, it goes to the sewer, which smells bad. Traps use water caught in curved sections of drainpipes to seal the living spaces from sewer gases, the source of those bad smells. To keep the trap water from being sucked down the drain, we add vents.
According to the International Residential Code, every trap or trapped fixture requires a vent. The vent system typically consists of a main vent that extends above the roof far enough to prevent obstruction from snow. Other vents in the house link to this main vent. Vents are required to be at least half the diameter of the drainpipe that they serve, so a 3-in. drainpipe serving a single-family home needs a main vent that is at least 1-1/2 in. dia.
You can connect the kitchen vent to the main vent in the attic as long as the main vent is the proper size and extends through the roof. In earlier codes, a vent pipe was required to be the same size as the building drain, and many plumbers have maintained that tradition, making 3-in. vent pipes still common in houses.
























