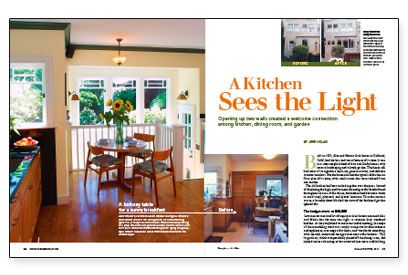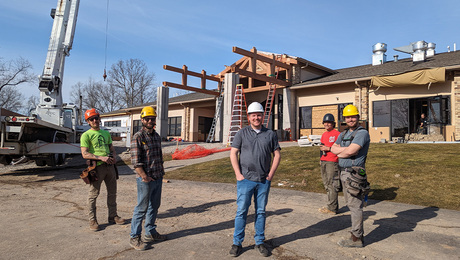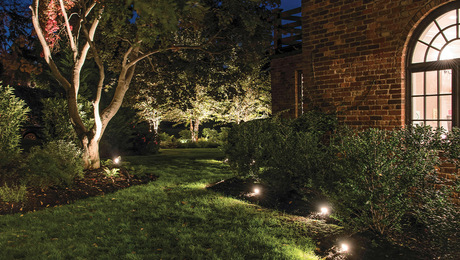A Kitchen Sees the Light
Opening up two walls created a welcome connection among kitchen, dining room, and garden.

Synopsis: Before and after photos illustrate how the floor plan was improved and how natural light was gained in the remodel of a 1925 California home. Removing walls and installing new windows helped brighten up the kitchen and dining area. A scale floor plan also helps illustrate the before-and-after differences.
Built in 1925, Alec and Marie’s little house in Oakland, Calif., had the best and worst features of its time. It was in a sweet neighbourhood of Arts and Crafts homes, with mature landscaping and a lovely garden. The house still had most of its signature built-ins, generous trim, and delicate wooden windows. But the house also had the typical rabbit-warren floor plan of its time, with small rooms that were isolated from one another.
The old kitchen had been tacked together over the years. Instead of displaying the high-quality materials and graceful details found throughout the rest of the house, the kitchen had become a study in tired vinyl, plywood, and plastic laminate. To make matters worse, a laundry closet blocked the view of the backyard garden.
The budget starts at $40,000
Low interest rates and lots of equity in their house convinced Alec and Marie that the time was right to reinvent their outdated kitchen. As they explained to me in our initial meeting, the scope of the remodelling work was simply to improve kitchen cabinets and appliances, rearrange a few items, and “maybe do something with the odd, underused storage closet next to the kitchen.” This large closet, which was peculiarly placed off the dining room, did indeed invite colonizing to be converted into more usable living space. The budget would be around $40,000, a realistic figure for this amount of work.
How budgets grow
Once Alec and Marie saw how the house could open up by annexing the closet, they suggested connecting the old dining room with the new kitchen by way of a pass-through.
It wasn’t long before the strategy of connecting adjacent spaces took aim on the dryer closet. If we could get rid of it altogether, the garden could extend its pleasant spell from the dining room to the breakfast table. We found some expendable closet space upstairs, and a contractor installed supply and drain lines for a stackable laundry center.
With the laundry closet gone, we could start imagining a wall of windows across the back of the house, and perhaps another one in the corner of the strange old storeroom. Then another thought: “Let’s replace all the windows in the kitchen so that they match the house’s original windows.” This is the natural evolution of how projects can get better as they progress, and how budgets grow.
The hidden cost of new windows
At about $400 apiece, the kitchen’s custom windows weren’t cheap, and they came with a hidden price beyond installation. California’s strict energy codes required that we compensate for their energy loss by adding insulation throughout the rest of the house; that cost approximately $2,000.
The final stake in the heart of the original budget was the cost of reinforcing the house to allow the new windows and the pass-through. Our builder, Denny Bader, told us that the steel frame and new foundation required for the openings would raise the budget to $65,000. But by this time, Alec and Marie were so in love with their backyard views that the cost was hardly mentioned.
For more photos, drawings, and details, click the View PDF button below:


























