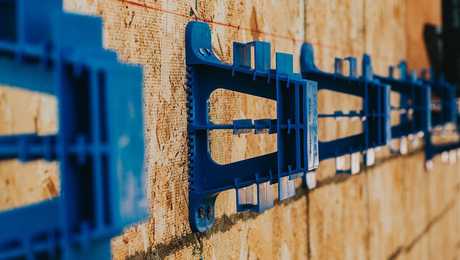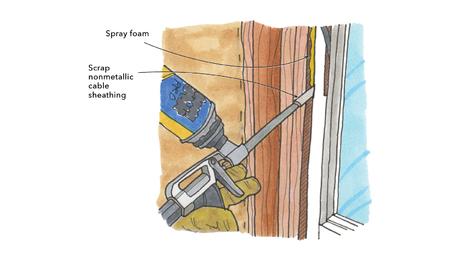A Watertight Second-Story Porch
With a rubber membrane and careful flashing, you can create an outdoor room above and shelter the living space below.
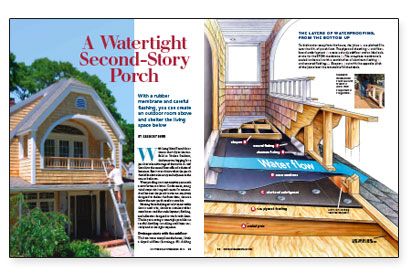
Synopsis: The arched opening of this upstairs porch dramatically changed the look of the house, but waterpoofing the deck was the key to making it work. The article details the framing of the substructure, the application of an EPDM membrane, and the sleeper/deck on top.
With Long Island Sound closer than a short fly to the outfield in Yankee Stadium, this house was begging for a porch to take advantage of the views. A roof that skirts the second floor offered a choice of locations. But it was obvious that the porch should be above the entry and adjacent to the master bedroom.
Waterproofing is an issue anytime you attach a new feature to a house. On the ocean, strong windswept rain is a good reason for concern. And because the porch is over an entryway designed to shelter the front door, the area below the new porch needs to stay dry.
Meeting these challenges is a lot easier today than it used to be, thanks to seamless rubber membranes and the underlayment, flashing, and adhesives designed to work with them. The key to creating a watertight porch lies in careful detailing: installing each layer correctly and in the right sequence.
Drainage starts with the subfloor
To drain water away from the house, I built a sloped subfloor. Adding new joists strengthened the porch and offered a simple way to create a pitched surface. It takes only a slight pitch to drain water. But to be safe, I pitch the joists 1⁄2 in. for every foot of subfloor.
I sheathed the floor first with 3⁄4-in. plywood, then with a high-density fiberboard (www.gp.com/build) designed to be used with rubber membranes. The fiberboard has no inherent strength. It is used because it is smooth and won’t damage the membrane. It also is compatible with the adhesive used to glue down the membrane.
I screwed the plywood to the joist to avoid nail pops that can damage the fiberboard and made sure the fiber board sheets fit together tightly. The membrane can tear if it is not supported across gaps in the fiberboard. Then I fastened the fiberboard with stress plates and galvanized screws. A stress plate is a 3-in. round washer with a built-in recess that prevents the screw from rubbing against and damaging the membrane.
Water needs a place to escape
A second-story porch needs to have either walls or railings. In this case, the homeowner decided to have a kneewall with a short railing on top.
The kneewall is a small stud wall. The top plate is continuous, but the bottom plate is segmented to create scuppers, or drainage openings that allow water to escape and run into rain gutters.
After all the walls were built and sheathed, I applied waterproof shingle underlayment so that it starts on the roof and extends onto the walls. Then I nailed aluminum base flashing along the front wall and step flashing underneath each course of roof shingles going up the sidewall. I overlapped the step flashing as I worked up the roof. I also made aluminum flashing pans to line the scuppers.
For more photos, drawings, and details, click the View PDF button below:
Fine Homebuilding Recommended Products
Fine Homebuilding receives a commission for items purchased through links on this site, including Amazon Associates and other affiliate advertising programs.
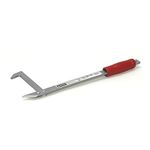
Guardian Fall Protection Pee Vee
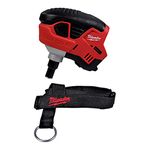
Lithium-Ion Cordless Palm Nailer

MicroFoam Nitrile Coated Work Gloves














