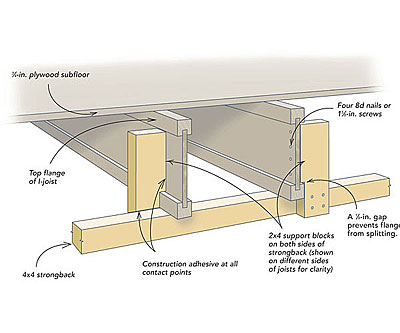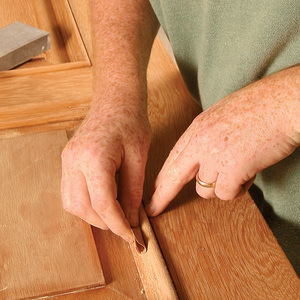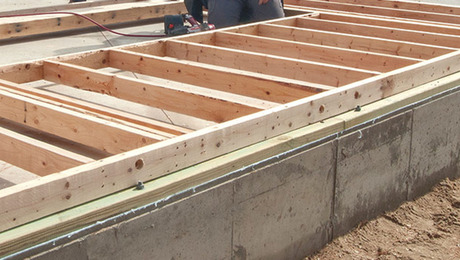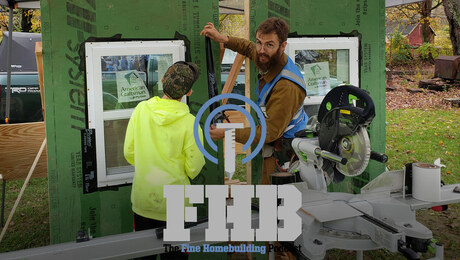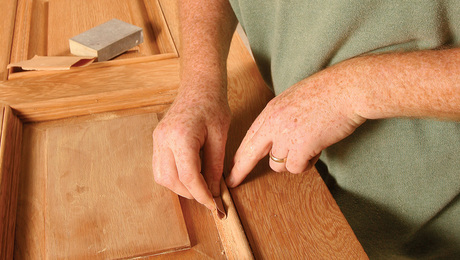Q:
The first story of my house has a bouncy floor. It’s framed with 12-in. I-joists spaced 16 in. o.c., spanning 20 ft. The subfloor is glued and nailed to the I-joists, with no bridging between them.
Craig Muir, Potomac Falls, VA
A:
Structural engineer Thor Matteson, author of Wood Framed Shear-Wall Construction Guide (International Code Council, 2004), replies: While a bouncy floor isn’t necessarily indicative of a structural problem, the allowable deflection still can be annoying. However, bridging is one of the least-effective solutions for bouncy floors. The most obvious solution is to add a beam supported by posts under the floor joists. You don’t have to install the beam at midspan of the joists, but the farther you go from midspan, the less effective the beam becomes. If your basement has a slab floor, you would need to cut through the slab to pour footings for the posts.
A less obvious approach is to add a beam not supported by posts, or a strongback. As shown in the drawing, the strongback will stiffen the floor by spreading the loads from one or two joists to several adjacent joists. You could use a 4×4 or a 2×6, depending on how much basement headroom you can surrender.
One strongback at midspan should work, but if you install one about 8 ft. from each end of the 20-ft. span, you’ll get even better results. The lumber needs to be stable, so either let it sit in your basement for a couple of months or use kilndried lumber. Construction adhesive at all the contacting surfaces will strengthen the assembly and eliminate squeaks.
A third alternative is to strap the underside of the I-joists with 1x4s. This approach is common on the East Coast and has the same effect as the strongback; you just have a bunch of small strongbacks instead of one or two larger ones. Use two 8d sinkers (or similar-size gun nails) and some construction adhesive at each connection. Space the nails far enough apart to prevent splitting the I-joist flange.
I suspect that the second-floor framing has strapping attached to it and performs better because of this rather than just because of the ceiling drywall. Still, I suggest covering all areas underneath the first floor’s subfloor with drywall no matter which of the above methods you try. I make this recommendation not for strength, but for fire safety: I don’t know what sort of use your basement gets, but I sleep better knowing there’s a 5/8-in. layer of heatabsorbing gypsum board between my family and the stuff in my basement.
