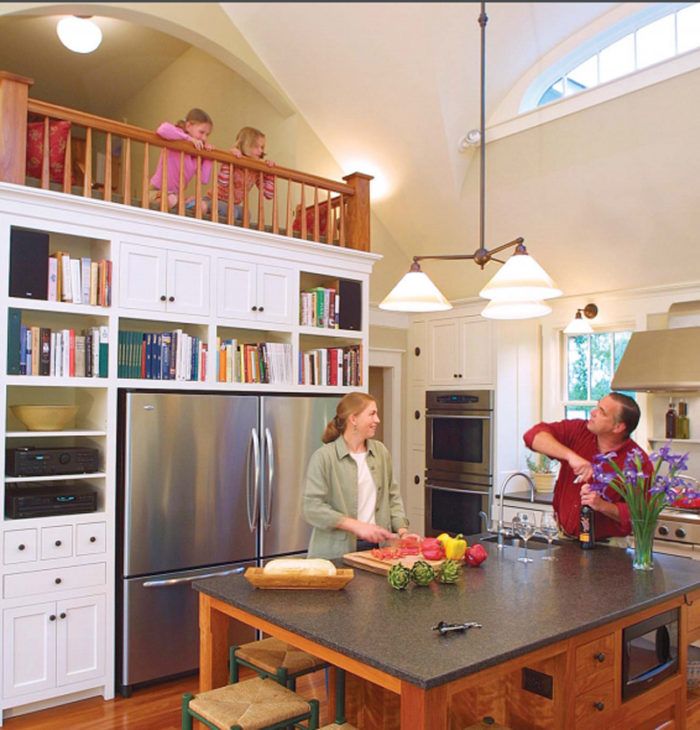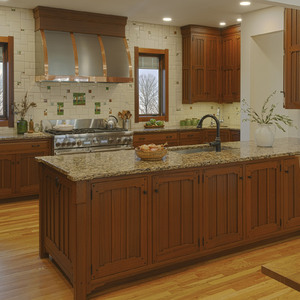Grand-Central Kitchen
At the hub of a busy house, a sunlit kitchen with great views and clever work areas brings family and friends together.

Synopsis: This article features photos and floor plans of a new kitchen in a Vermont home, where the architect’s goal was to create a comfortable space for kids, cooks, and guests. The kitchen occupies its own wing with a screened porch, so it gets light from three sides.
Designing the Kiernans’ kitchen was a tall order. Because family, friends, and food topped their list of priorities, the Kiernans wanted the kitchen to be the central space in their new home. They wanted to be able to watch their children playing outside and to answer questions about homework while making dinner. They wanted the kitchen to hold lots of guests warmly in its fold. And most important, they wanted it to be a place where two people could cook at the same time without getting in each other’s way.
The kitchen took priority
Because the kitchen is the most important room to the Kiernans, we gave it the best location in the house. We dedicated an entire wing, with southern exposure, to the kitchen.
This location allows the kitchen to connect to important indoor areas as well as outdoor spaces. From the kitchen, there are views across the living room and into the office and music room. There also are views of the screened porch, a stone patio, flower gardens, and the Green Mountains. And from the kitchen’s work areas, a cook easily can watch children playing outside or guests arriving in the driveway.
With walls that face south, east, and west, there isn’t a minute on a sunny day when the kitchen isn’t full of natural light. Including a large walk-in pantry adjacent to the kitchen allowed us to trade upper wall cabinet space for more windows. A vaulted ceiling provided opportunities to capture sunlight with a bank of windows on the south facing wall and eyebrow dormers on the east and west facing walls.
Without strategically located artificial-light sources, however, vaulted ceilings can turn into dark voids at night. We employed a combination of fixtures to make evening light in the kitchen both warm and functional. Task sconces, under-cabinet lighting, and a pendant fixture above the island light the work areas. A chandelier over the dining table and upward-facing sconces illuminate the rest of the room.
Add a vaulted ceiling, and stir in the stair
The vaulted ceiling above the kitchen both distinguishes the room from the rest of the house and integrates it with neighboring spaces. Because of its height, the ceiling created an opportunity to connect the kitchen to the second floor.
At the stair landing, an arched opening forms a balcony that overlooks the kitchen. A built-in bench atop the refrigerator cabinet makes a great upholstered porch from which to view the action. By the way, using cabinets that are deep enough for the bench also allowed us to use standard-depth refrigerators instead of their more expensive (and shallower) cabinet-depth counterparts. The balcony takes advantage of views through the high kitchen windows and gives the kids a place to spy on what’s being made for dinner.
For more photos, floor plans, and information on this kitchen remodel, click the View PDF button below.
Fine Homebuilding Recommended Products
Fine Homebuilding receives a commission for items purchased through links on this site, including Amazon Associates and other affiliate advertising programs.

Smart String Line

100-ft. Tape Measure

Original Speed Square


























