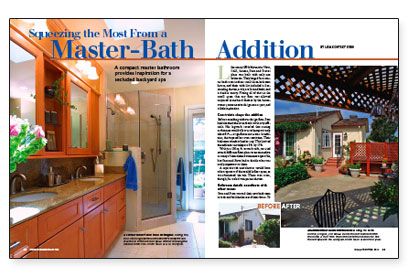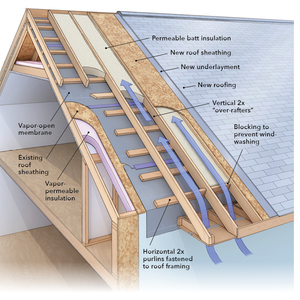Squeezing the Most From a Master-Bath Addition
A compact master bathroom provides inspiration for a secluded backyard spa.

Synopsis: An 8-ft. by 17-ft. addition to a California home creates a master bath (plus a closet) with a connection to a private outdoor space. A sidebar offers the owners’ review of their Myson towel warmer.
Like many 1950s Mountain View, Calif., houses, Pam and Steve’s place was built with only one bathroom. They longed for a master bathroom in their small three-bedroom house, and their wish list included a freestanding shower, a tub, a toilet and bidet, and a double vanity. Fitting all of that in the small space that my firm was allotted required some hard choices by the homeowners, some creative design on our part, and a little inspiration.
Constraints shape the addition
Before consulting with our design firm, Pam had checked the lot setbacks with city officials. Her legwork revealed that zoning ordinances would allow us to bump out only about 8 ft. — a significant constraint. In addition, she imposed her own restriction: Their bedroom window had to stay. This limited the addition’s envelope to 8 ft. by 17 ft.
With just 136 sq. ft. to work with, we tried several different floor plans to accommodate as many of their desired amenities as possible, but Pam and Steve had to decide what was really important to them.
A separate tub and shower would have taken up most of the available floor space, so we eliminated the tub. There was room, though, for a tiled two-person shower.
Bathroom details coordinate with other rooms
Pam and Steve wanted their new bathroom to look and feel like the rest of their house. To reflect the style and quality they desired, we chose semi-custom cabinets from Medallion Cabinetry (www.medallioncabinetry.com). The beaded detail on the doors and drawers and the maple wood coordinated with the master-bedroom furniture, providing a sense of continuity. To help contain costs, we opted for stock sizes wherever possible. However, we designed the large medicine cabinet to have a substantial, built-in appearance.
The fixtures and sinks also were selected to coordinate with the rest of the house. The simple, clean lines of the Jado faucets (www.jado.com) and the Bates & Bates basins (www.batesandbates.com) that we selected complemented the fixtures that were in the other bathroom and in the kitchen. These midprice items fit the project’s budget and matched the fine quality of other fixtures in the house.
A walk-in closet for the bathroom
We converted the old closet in the master bedroom to serve as a short entry hall to the bathroom. The narrow 6-ft.-6-in.-long passage creates a feeling of separation between the bedroom and bathroom, and it also underscores the light and open feeling of the bathroom.
To replace the master-bedroom closet, we considered several locations for a new walk-in closet, including stealing space from the adjacent bedroom. However, we ultimately placed it at the end of the bathroom. This unusual layout gave us a 4-ft. by 7-ft.-6-in. space outfitted with custom melamine shelving and drawers. With his-and-hers hanging space at each side of the closet, dedicated shoe and sweater storage, and drawers for jewelry and smaller items, everything has its place.
For more photos, drawings, and details, click the View PDF button below:


























