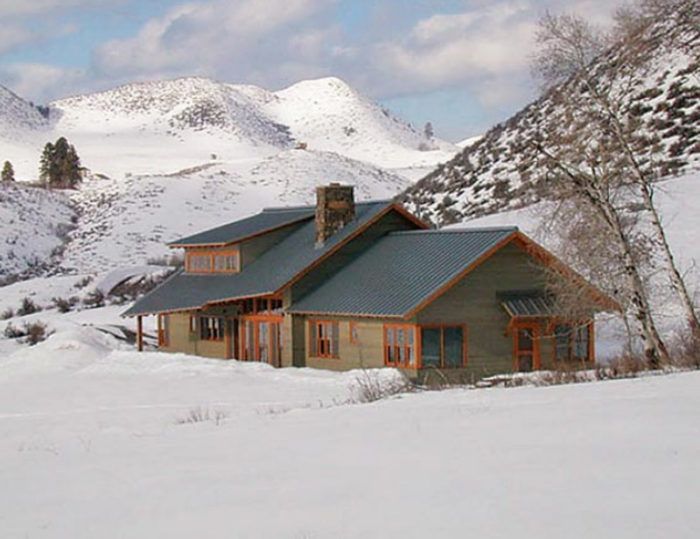Structurally Speaking
A family's mountain retreat comes together as an eloquent sum of its parts.

Synopsis: Amateur astronomer David and his wife, Margaret, chose a site in Washington’s Methow Valley for their family’s retreat primarily because the darkness would allow him a great view of the skies. Working with the natural beauty of the spot, Johnston Architects of Seattle created a long, low, sleek yet rugged cabin that doesn’t intrude on the landscape. The house is designed to bring attention to its own construction, with exposed beams and bolts, a ledge-stone fireplace, an open plan crossed by a catwalk, and simple but warm furnishings.
Resting on a steppe in Washington’s Methow Valley, David and Margaret’s house looks past rolling sagebrush hills to snow-crusted mountain peaks. But for David, the best view is when the sun sets and the landscape disappears. A serious amateur astronomer, he chose the remote valley as the perfect site for a family home with an adjacent outbuilding from which to view the stars.
“I still think of the place as an observatory with a cabin attached,” David says, only half-joking. But it turned out the “cabin” provided many more architectural possibilities than the unadorned shed nearby from which David scans the skies. In a practical sense, the couple’s goal was to design a part-time getaway they could share with their college-age children and perhaps occupy full-time in the future. But there was an architectural agenda as well. David and Margaret envisioned a house that would blend into the mountain landscape, with an open design that would support a casual lifestyle. At the same time, David also wanted a home where craftsmanship took center stage, where structural elements were exposed as an integral and intriguing part of the design.
Blending into the mountain
In designing this new home, both the couple and their architects, Ray and Mary Johnston, saw immediately that the views would define the structure. “It became very obvious that the primary feature was the view to the southwest,” David recalls. “That shaped our thinking about the house and led to this long, stretched-out design with lots of opportunities to take advantage of the vistas.”
At the same time, they did not want a house that would spoil the natural surroundings. “We knew we wanted it to be inconspicuous and blend into the landscape,” David says. “There are people who want to put their house on the top of a ridge and make it look like a French chateau, but we wanted to go in the other direction.”
The Johnstons obliged with a long, low design that follows the topography. “It made sense for the house to be another line in this group of lines,” Ray Johnston explains. The angles of the gray roof rise and fall like the mountains; the gray-green-stained cedar siding vanishes against the sagebrush. To further help the house disappear, Ray suggested incorporating a standing-seam metal roof and a 5-footwide sliding barn door that conceals the main entry, which is set on the end rather than on the front of the house.
A design that emphasizes togetherness
“It’s become sort of a family gathering place,” says David, who escorts visitors on a variety of outdoor adventures: camping, rock climbing, hiking, and in winter, cross-country skiing. Margaret estimates three-quarters of their time in the valley is spent in the company of guests.
Sliding the big front door aside leads to an unheated vestibule where the snow from skis and winter boots drains through the wood-slat floor. A hinged door opens to a small inside entry with access to both the main hallway and, to the side, a sauna, laundry room, and pantry—all located as convenient stops for those returning from outdoor activities. Indian slate tiles, selected by Margaret for their beauty and low maintenance, cover nearly all the floors on the main level.
For more photos, floor plans, and details on creating the perfect cabin structure, click the View PDF button below.

























