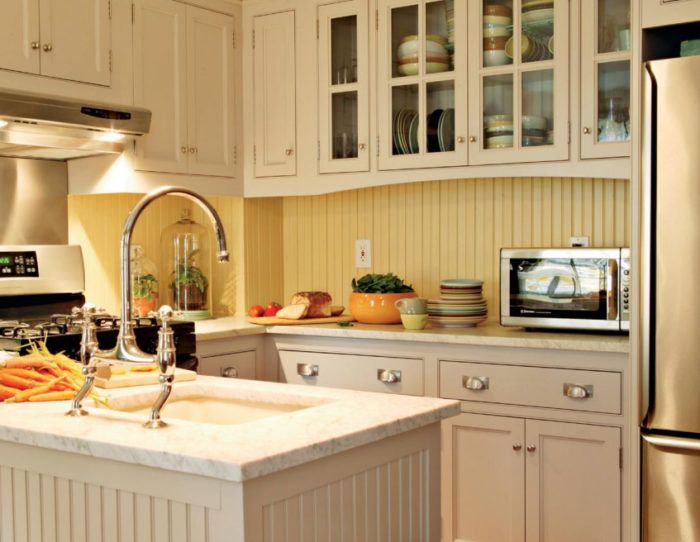A Change of Space
By switching rooms and recycling vintage elements, one couple transforms their kitchen on a tight budget.

Sometimes you just know you’d be happy in a house, even when your entire extended family cringes looking at photographs of the mess you’re considering buying. That’s how it was with our fixer-upper. It had sat empty for at least four years. I finally stopped to peer through a window, past the tattered remains of a curtain, and saw that all the original details were intact. There were solid-wood pocket doors, Victorian ceiling medallions, and hardwood floors throughout. There were also signs of water damage, walls with peeling, discolored wallpaper, and several neighborhood animals, both domestic and wild, living inside.
But it was just what my husband, Tom, and I were looking for: a house to resuscitate and bring back to its former glory. We bought the house, and after all the major structural and messy work was completed and the floors were refinished, we moved in. All the rooms still needed work, but we thought it made sense to turn to the kitchen first.
Simple plans for a difficult room
We both love to cook and wanted a beautiful, efficient kitchen that met our agreed-upon priorities: a sink facing a window that ideally looked out onto the garden; all the modern conveniences, including a state-of-the-art refrigerator, stove, and dishwasher; and glass-faced upper cabinets to display our collection of vintage dishes—we’re antiques dealers obsessed with dinnerware.
But the tiny kitchen at the back of the house was not going to work. There were broken pipes, years of grease, and squirrels in residence. Adding insult to injury, the layout was completely dysfunctional: Old appliances were crammed into the small room, blocking windows and light. Three doorways into the room and one built-in floor-to-ceiling cabinet left us with wall space in approximately 14-inch increments.
We drew up a series of unsuccessful floor plans. Upper cabinets wouldn’t work because of the intermittent wall space. And we couldn’t plan for a long, continuous work surface because the windows started 2 feet above the floor, which would put counters at knee height. We grappled with closing up windows or blowing out walls. But we had enough major reconstruction to do without adding more. We were stumped.
Switching rooms
One day our friend Jim, also a home renovator, came over to offer moral support. As he stood in the adjacent (and larger) dining room, he suggested that we simply switch the dining room and the kitchen. Since we hadn’t replaced the old plumbing to the kitchen yet, we could just run the plumbing to the dining room. We’d get a large central kitchen with more wall space and a sunny dining room with a beautiful built-in china cabinet. It was a brilliant idea.
For more photos and details on how to find the right materials and space for a kitchen remodel, click the View PDF button below.
























