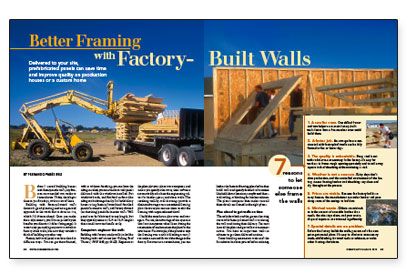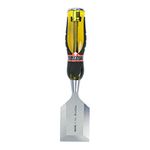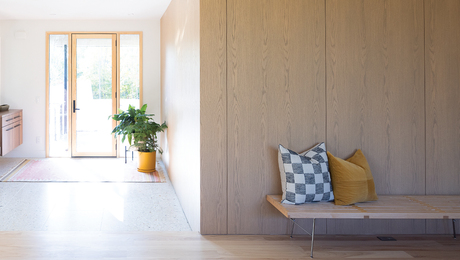Better Framing With Factory-Built Walls
Delivered to your site, prefabricated panels can save time and improve quality on production houses or a custom home.

Synopsis: A general contractor presents his argument for why he builds with wall panels framed in a factory and delivered to the site on a flatbed truck. He walks readers through the assembly process and offers advice for avoiding common mistakes.
Before I started building houses with factory-made walls, my five-man crew needed two weeks to frame a house. Today, the job gets done in just five days, with a crew of three. Building with factory-framed walls demands good planning and an organized approach to the work that is done on site, which I’ll discuss ahead. Once you make these adjustments, you’ll be surprised by the benefits you discover. It wasn’t easy persuading my crew to switch to factory-built walls, but now they wouldn’t think of building any other way.
Factory-built wall panels can be ordered indifferent ways. You can get them framed, with or without sheathing; you can have the siding installed; you can even have wall panels delivered with the windows installed. But windows break, and finished surfaces like siding can be damaged easily. So I build all my houses using factory-framed and sheathed panels for exterior walls, and factory-framed (no sheathing) panels for interior walls. Wall panels can be fabricated to any length, but they typically come in 12-ft. to 16-ft. lengths that a small crew can handle easily.
Computers engineer the walls
Building with factory-made walls is a lot like building with roof trusses (see “Rolling Roof Trusses,” FHB #168, pp. 94-99). Engineers at the plant plot your plans into a computer, and unless you specify otherwise, their software automatically calculates the engineering values for headers, posts, and shear walls. The resulting wall-by-wall drawings provide a distinct advantage over conventional framing plans because you can use them to edit the framing with unprecedented detail.
I build the same house plans over and over again. For me, the advantage of this system is that I can incorporate what I learn during the construction of one house into the plans for the next house. For example, if the plumber says the framing over a sink is blocking a vent, I can make a note and forward the change to the factory. But even on a custom home, you can look at the factory’s framing plans before they build walls and specify detailed information like hold-down locations, complicated shear-wall nailing, or blocking for kitchen cabinets. The plant’s computer then makes sure all these details are framed in the right places.
Plan ahead to get walls on time
The only drawback and the greatest learning curve with factory-framed walls is ordering the walls and timing their delivery. You can’t just call the plant and get walls at a moment’s notice. You have to requisition walls in advance to get them delivered on time.
Some building contractors wait until the foundation has been poured before ordering walls. The factory then can send a representative to measure the foundation and adjust the plan dimensions accordingly. If you can afford the downtime, this is the safest way to do the ordering.
For more photos and details, click the View PDF button below:
Fine Homebuilding Recommended Products
Fine Homebuilding receives a commission for items purchased through links on this site, including Amazon Associates and other affiliate advertising programs.

Short Blade Chisel

QuikDrive PRO300s

Magoog Tall Stair Gauges


























