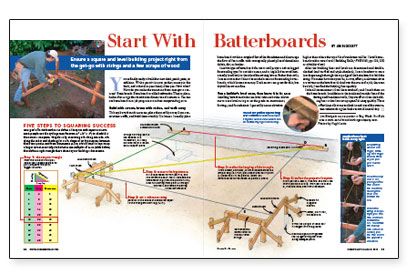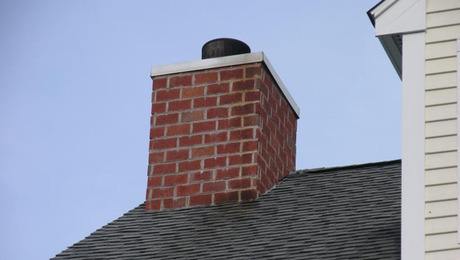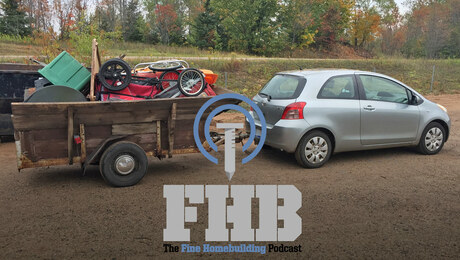
Synopsis: Batterboards are temporary wooden frames erected to support stringlines that guide the excavation and formwork for a foundation. This short article explains how to set up and use these important elements, including how to square up your strings and tie them off efficiently.
You’re finally ready to build that new deck, porch, patio, or addition. With a permit in your pocket, money in the bank, and a shovel in your hand, it hits you: Now what? How do you make the transition from concept to concrete? Batterboards. Batterboards are like bookmarks. They’re place-holders for strings that describe the dimensions of a structure. You can use batter boards as a job progresses to reduce compounding error.
Build with screws, brace with stakes, and walk away
To keep batterboards accurate, place them safely away from construction traffic, and build them sturdily. Use braces. I usually place batterboards within a couple of feet of the foundation and discourage the flow of foot traffic with strategically placed piles of demolition debris, dirt, or lumber.
I use two types of batterboards for most small projects: a three-legged freestanding type for outside corners, and a single 2×4 screwed horizontally (and level) to the side of the existing house. Rather than nails, I use screws so that I don’t loosen the braces on freestanding batterboards, which lessens accuracy. Deck screws are great for this, but drywall screws are fine.
Use a builder’s level once, then leave it in its case
Installing batterboards that are level with each other allows me to use a level string to set the grade on excavations, footings, and foundations. I generally use an elevation higher than where the top of the foundation will be. I level batterboards with a water level or a builder’s level.
After the building lines and levels are determined and double-checked (and verified and triple-checked), I use a handsaw to score just deep enough through the top edge of the batterboard to hold the string. No matter how many marks, arrows, offsets, or elevation notes are written on the batterboards (and over the course of a job, there can be a lot), I can find the building lines quickly.
I take all measurements from these sawkerfs, and I mark them on the batterboards. In addition to the inside and outside faces of the footing and foundation walls, I lay out offsets from the building lines so that I can set up a parallel string quickly. These offset lines allow me to climb in and out of the excavation without doing the limbo to avoid lines all day.
For more photos, drawings, and details, click the View PDF button below:

























