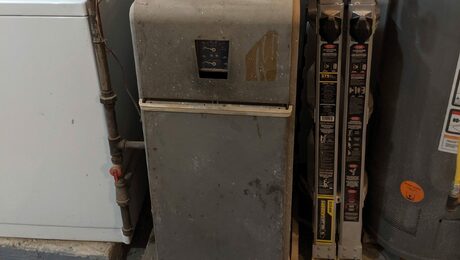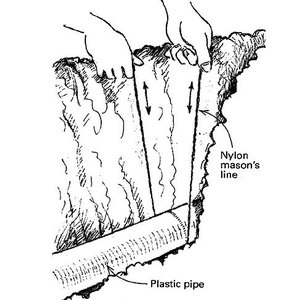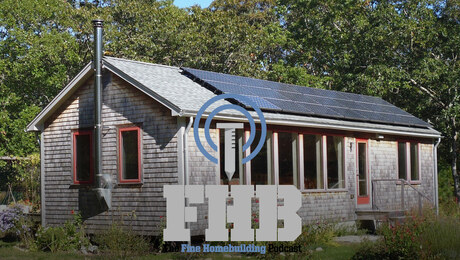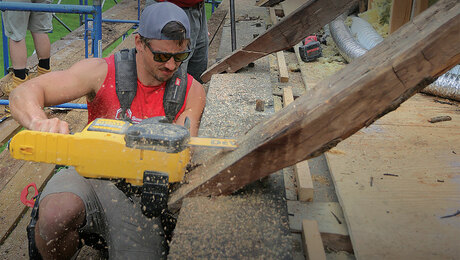The Healthful House
Natural, sustainable materials are gentle on the environment and the homeowners.
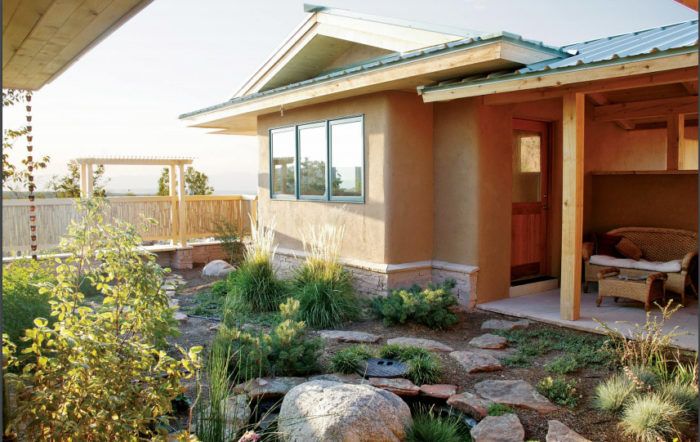
Synopsis: After being diagnosed with multiple chemical sensitivities, architect Paula Baker-Laporte began designing a series of houses called Econests that wouldn’t be toxic for their owners or the environment. Her latest creation is her own home, located outside Santa Fe, New Mexico. The massive timbers that frame the house are made from pine, and the walls are made from straw. Hardly the flimsy barricades of three-little-pigs fame, the straw walls are very strong and have a high insulation value. Other healthy house features include the use of local building materials, passive solar heat, water catchment, and non-toxic materials.
My husband, Robert Laporte, and I design and build healthful houses we call Econests. Our paths to the same ideal—a house that leaves a light footprint on the earth and is good for its occupants—were different, but they eventually converged.
Almost a quarter century ago, I was living in a mobile home when I developed flulike symptoms—fuzzy headedness, aching muscles—and a hypersensitive sense of smell. My environmental and food allergies got worse. At that time, there was very little information about multiple chemical sensitivities, and like most people with my condition, I went from doctor to doctor to find a solution for my general malaise.
Years later, my physician became ill from chemical and pesticide exposure at her clinic. While designing a home for her, we realized that we suffered from the same illness. During my research into the concept of the healthful home I realized what was going into standard home construction—xylene, formaldehyde, pesticides, and phenols, to name a few—and I decided to find a way to design more-healthful homes for my clients.
For Robert, the impetus to build in a natural, healthy way came not of illness but of inspiration. He loved his craft as a timberframer, but his joy ended when it came time to install the synthetic foam panels in the frame. He wanted a wall system that was as natural and handcrafted as his timberframes. His search led him to visit the great natural builders of Europe, who had a rich pre-industrial history of timberframe building. In Germany, he learned about building walls from a mixture of straw and clay, then covering them with natural plasters. He brought the knowledge back to America and developed the construction techniques that we use for our houses.
I signed up for one of Robert’s natural-building workshops, where I learned about building from nature’s abundance with wood, straw, and lots of clay. Thus began a fruitful collaboration between builder and architect. Another wonderful collaboration is that several years later, we were married.
Robert and I have built several Econests for ourselves, refining the design each time and figuring out how to integrate lots of natural materials into a home that is both beautiful and a pleasure to live in. The materials in the walls and timberframe are completely free of the petrochemical toxins that are prevalent in manufactured building materials. Of course, we follow a strict standard for the other materials in the house, too, because the wall system is only one of many important parts of the healthful house formula.
For more photos and details on how to build a healthful home of straw and clay, click the View PDF button below.
