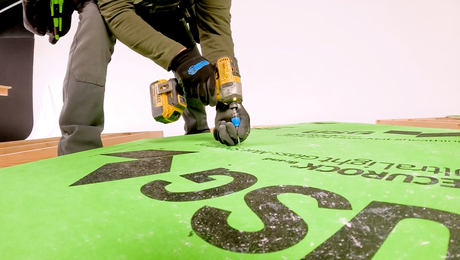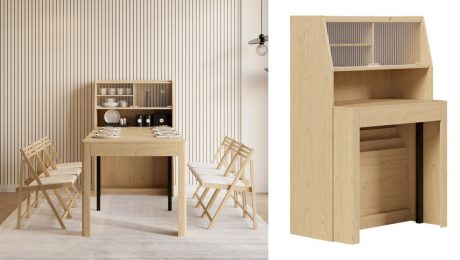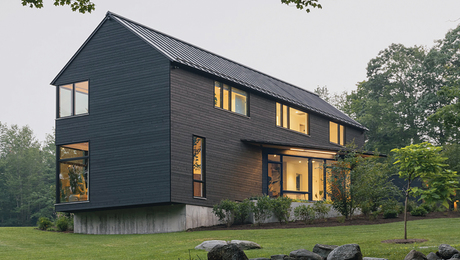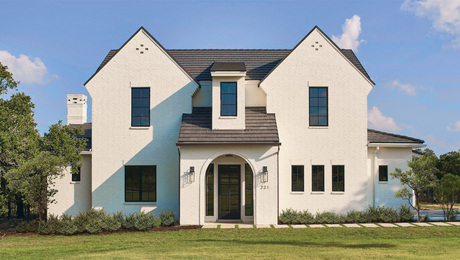The New American Farmhouse
Classic in spirit, modern in style, a simple home conforms to the way one family lives today.
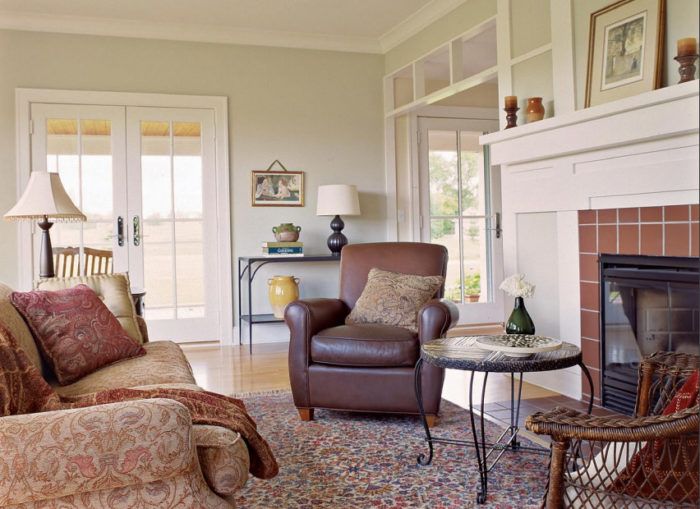
Synopsis: The farmhouse is traditional, practical, architecturally pleasing, and spiritually rich in its simplicity. We love farmhouses, but we no longer live like the families that inhabited them in years past. Architect Jean Rehkamp Larson, author of The Farmhouse (Taunton, 2004), tells the story of an updated abode she designed for one couple and their kids; it looks like a classic but functions like a modern family home. Learn the history and details of the house style, and take away ideas for building new or bringing your own up to date.
Like all good houses, this one started with a vision. Susan Marek had long held in her mind’s eye a picturesque home in the country, surrounded by a bountiful garden brimming with vegetables and flowers. Her husband, Dave, had his eye on a vintage red tractor.
The vision grew clearer a few years back when the couple found 11 acres of farmland in Chaska, Minn., a small town not far from Minneapolis. The setting was idyllic: Who could ask for more than a grove of trees, a gentle knoll, and open fields affording long, deep-sigh views of the Midwest prairie? The only thing missing was the farmhouse.
When the couple asked me to design it, I was delighted because as an architect, I have always favored the elegant and simple farmhouse style. They told me they wanted a house that was classic in spirit yet modern in style, but I needed to know more. What exactly did they like about farmhouses and how would they live in the home? After hearing them say “clean,” “simple,” and “classic but open” over and over again, I looked to the rural landscape for inspiration.
In Minnesota, tall white farmhouses seem to watch over the surrounding fields like beacons in a sea of green. They are carefully sited on dry “high” ground in a predominantly flat landscape. A grove of trees called a shelterbelt is often planted to the north and west to block prevailing winds and keep snow drifts out of the farmyard in winter. Barns are set downwind so summer’s cooling breezes won’t carry unpleasant smells in through open windows. And porches suit all seasons, shading the high summer sun while letting in the low light of the cold winter months.
A classic footprint is adapted over time
Farmhouses often began as simple one- or two-room structures with an unfinished attic under the eaves. One of the virtues of these modest homes was that a box with a gable roof could easily be expanded, and indeed they were. As families grew, wings, along with porches and second stories, were often added.
“Box” is the operative word here, because a classic farmhouse usually has separate, small rooms that are often dead-ends. The Mareks wanted none of that. They have two small children, so their house had to be open (to keep an eye on them) and kid-friendly, but they didn’t want a great room either.
In this new farmhouse, the footprint is a classic T, complete with a steep gable roof and porches. Inside, the rooms have clear boundaries, but they flow into one another, taking full advantage of the light that enters through windows on all sides. It’s a cross between a completely open plan—with nothing but a table to define the dining room—and the opposite extreme: An old house with disconnected rooms.
For more details and information on how to create the modern farmhouse, click the View PDF button below.











