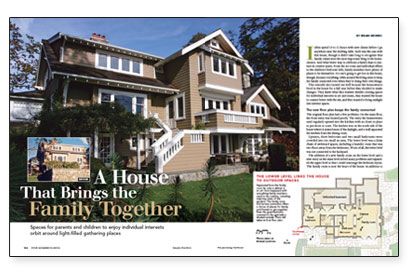A House that Brings the Family Together
Spaces for parents and children to enjoy individual interests orbit around light-filled gathering places.

Synopsis: Just as good fences make good neighbors, separate but equal spaces for every family member to pursue individual hobbies promote family unity. This remodeled house in Victoria, Canada, has rooms for art projects, flower arranging, photography, and shooting pool that orbit around the center of the house — the kitchen, of course. The kitchen is inboard, yet flooded with daylight. We show how.
I often spend 10 to 12 hours with new clients before I go anywhere near the drafting table. Such was the case with this house, though it didn’t take long to recognize that family values were the most important thing to the homeowners. And what better way to celebrate a family than to nurture its creative juices. From the art room and individual offices to the children’s bedroom lofts, family members have plenty of places to be themselves. No one’s going to get lost in this house, though, because everything orbits around the living areas to keep the family connected even when they’re doing their own things. This remodel also turned out well because the homeowners lived in the house for a full year before they decided to make changes. They knew what they wanted. Besides creating spaces for individual interests in art and music, they wanted the house to connect better with the site, and they wanted to bring sunlight into interior spaces.
The new floor plan keeps the family connected
The original floor plan had a few problems. On the main floor, the front entry was located poorly. The entry the homeowners used regularly opened into the kitchen with no closet or place to put shoes or coats. The kitchen was on the north side of the house where it missed most of the daylight, and a wall separated the kitchen from the dining room.
Upstairs, three bedrooms and two small bathrooms were crowded into too small an area. The lower level was a daisy chain of awkward spaces, including a laundry room that was two floors away from the bedrooms. Worst of all, the lower level was not connected to the backyard.
The addition of a new family room on the lower level and a new entry on the main level solved many problems and expanded the upper level so that I could rearrange the bedroom layout. The family room is now the heart of the house. In addition to being a great place for family and friends to hang out, the family room has a variety of spaces radiating from it. Its vaulted ceiling and many windows and glass doors let natural light pass into these surrounding spaces. The family room has a strong connection to the backyard by way of a row of French doors and a sunny terrace. The dining room, kitchen, and office on the main level and one bedroom on the upper level all have operable interior windows that open to the family room from above.
For more photos and details, click the View PDF button below:


























