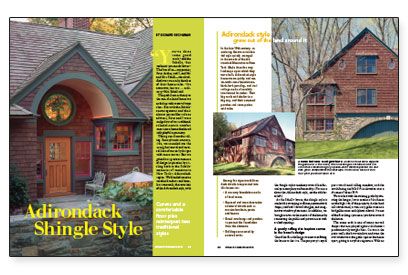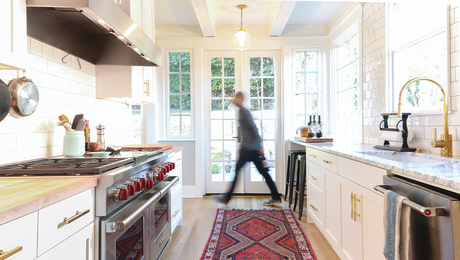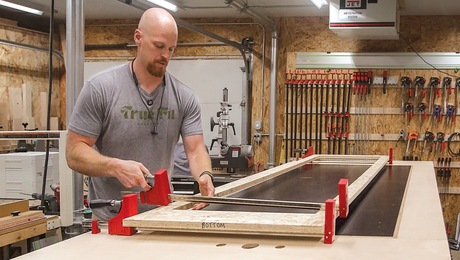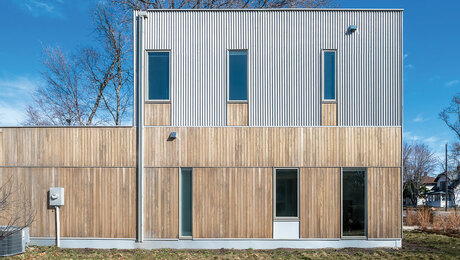Adirondack Shingle Style
Curves and a comfortable floor plan reinterpret two traditional styles.

Synopsis: Shingle-style houses and Adirondack-style houses have always been close stylistic neighbors from separate clans — but not anymore. On a Pennsylvania hillside, this house shows how a new house can be a beautiful marriage between the two. Stone arches, flared shingles, ingenious pathway columns, and brackets all come together to distinguish this finely crafted retirement home designed to accommodate the owners in their golden years.
You’ve done some good work,” said the Scholls, “but we know you can do better.” The four of us — my partner, Peter Archer, and I, and Mr. and Mrs. Scholl — were huddled over our early sketches of their home-to-be. “It’s attractive, but too … ordinary,” Mrs. Scholl said.
The path from ordinary to the one-of-a-kind house we ended up with wasn’t always clear. But with the Scholls’ encouragement and their almost parentlike role as advisers, Peter and I were nudged out of our traditional colonial-centric comfort zones into a home checkered with playful asymmetry.
Taking cues from the rolling Pennsylvania countryside, we rounded out the strong horizontal and vertical lines of our early designs with more curves. But we gained our greatest measure of design inspiration by circling back to the Scholls’ memories of vacations in New York’s Adirondack region. We blended massive wooden brackets and timeless stonework, characteristic of the Adirondack style, with the shingle style’s tendency toward less formal yet exemplary craftsmanship.
At the Scholls’ house, the shingle style is marked by sweeping rooflines, asymmetrical shapes, roof and sidewall shingles, and imaginative window placement. In addition, we brought curves to the interior of the house by connecting the public and private areas with arched openings.
A gently rolling site inspires curves in the home’s design
One of the first challenges we met was fitting the house to the site. The property is equal parts woods and rolling meadow, and the south-facing site falls 9 ft. in elevation over a distance of about 30 ft.
We worked with the existing grade by situating the longer, lower section of the house on the high side of the property. As the land rolls downward, a two-story gable rises on a bridgelike stone arch. It’s one of the first things you see as you drive toward the house.
The stone arch is one of many curved shapes that are played against the home’s predominantly straight lines. Curves in the patio walls, the bow window, and even the oval windows at the gable tops set the house apart, giving it a stylistic signature. With no horizontal or vertical trim, oval windows work particularly well near the rake.
For more photos, drawings, and details, click the View PDF button below:
Fine Homebuilding Recommended Products
Fine Homebuilding receives a commission for items purchased through links on this site, including Amazon Associates and other affiliate advertising programs.

Plate Level

Smart String Line

Original Speed Square

























