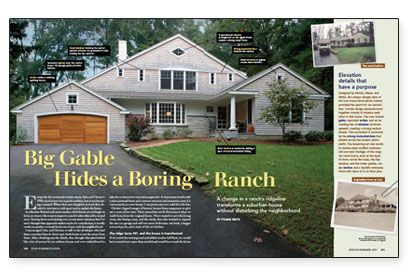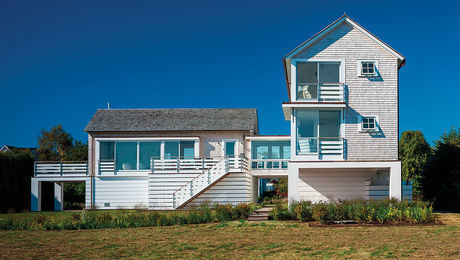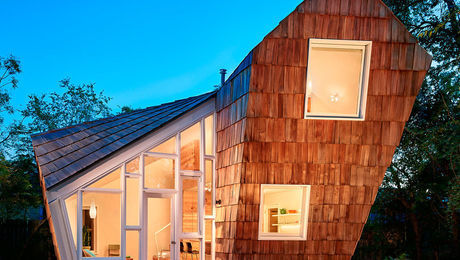Big Gable Hides a Boring Ranch
A change in a ranch's ridgeline transforms a suburban house without disturbing the neighborhood.

Synopsis: Another ranch is rescued from the blahs, but this time, the prescription included inspiration from the world of Shingle-style architecture. Drawing on the iconic profile of one of the most recognizable houses in America (the Low House by McKim, Mead, and White), architect Frank Riepe revitalized a little 1950s ranch in a Boston suburb with a unifying gable roof that made room for a generous master suite. The story includes advice on how to unify the exterior of a house with related window shapes, shingle textures, and rooflines.
Except for the occasional termite attack, John and Christie’s 1950s ranch house was in good condition, but it was becoming cramped. When their new daughter arrived, they decided it was time to add space and to update the house. In suburban Boston’s real-estate market, ranch houses are no longer in favor, so owners who want to improve a ranch’s value often add a second story. Tearing down and starting over is even more common, but I’ve never thought that approach makes much of a contribution; it usually results in another overscale house out of sync with the neighborhood. I encouraged John and Christie to talk to the developer who had done a standard knock-down-spec-built house across the street from them. After checking into the details, they thought that plan looked like a lot of money for an ordinary house and were emboldened to take the architectural-renovation approach. A renovation would yield a more personal home and conserve resources and memories, even if it cost as much as a new house. I was pretty sure we could do it for less. Christie clipped images of historic houses from magazines to give me a sense of her taste. Their immediate needs determined what we could keep from the original house. They wanted to save the living room, the dining room, and the study; they also wanted to expand the one-car garage and add two more bedrooms, one bath, a bigger screened porch, and a state-of-the-art kitchen.
The ridge turns 90°, and the house is transformed
If we raised the existing roof and added another full floor, we would have created more space than needed and would have made the house too big and bulky. Another ranch house was next door, and it wouldn’t be neighborly of us to dwarf it or fail to maintain a visual relationship between the two houses. I shared a book with John and Christie, Vincent Scully’s The Shingle Style and the Stick Style (Yale University Press, 1971). It is the definitive treatise on our local late-19th-century architecture. The book featured a house I had always admired, the William Low House in Bristol, R.I., designed by McKim, Mead, and White. Its central feature was a simple, unbroken gable roof that swept down over the second floor to the tops of the first-floor windows. By overlaying a similarly broad gable end over the first floor, I imagined that the ranch could be transformed into a bigger house with historical references but still remain relatively modest in size.
For more photos and details, click the View PDF button below:
Fine Homebuilding Recommended Products
Fine Homebuilding receives a commission for items purchased through links on this site, including Amazon Associates and other affiliate advertising programs.

Roofing Gun

Shingle Ripper

Ladder Stand Off


























