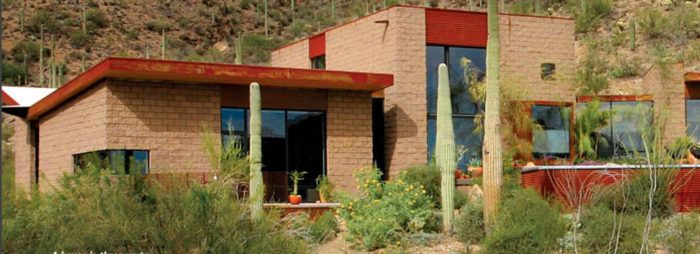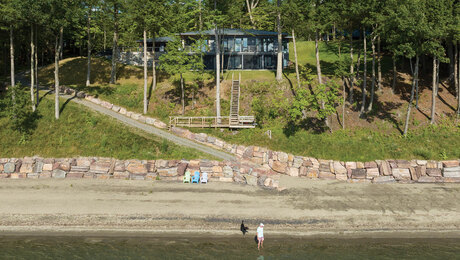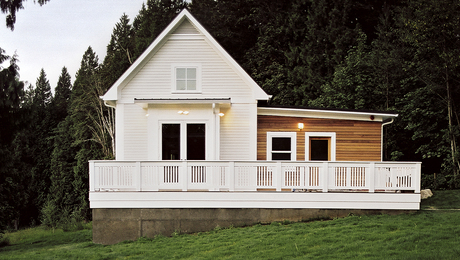Desert Sculpture: A Beautiful Arizona Retirement Home
Artisans and architects craft a house that embodies both the rugged and fragile nature of its arid landscape.

Summary: The best houses go beyond suiting just the needs of their occupants. In addition to that critical component, the best houses also honor their sites by reflecting the colors and shapes of the landscape, and taking advantage of cooling breezes in the summer and the warmth of the sun on winter days. This retirement house, in Tucson, Arizona, holds lessons in weaving floor plan and site plan together that can be applied anywhere. Its buckskin-colored split-faced concrete block echoes the hillside, and its thoughtful layout preserves the native cactus, maximizes views, and screens out the brutal summer sun.
As Arizona architects, we often meet with newcomers who are excited about building a “Southwestern” house. They use words like Santa Fe and territorial style as a way of expressing their ideas. Our first conversations with the Downings started out with these words, but it was clear from the outset that this retired couple from Illinois was interested in more than stylistic hot buttons culled from real-estate brochures.We left the clichés behind when we talked about how their house would engage its rocky site; how its textures and colors could relate to the land; how the roof should touch the sky; how we could build on the land without hurting it; and how the sun, wind, and views should affect their lives.
The plan is a balancing act
The Downings’ site backs up to the craggy east face of the Tucson Mountains. It is steep, rocky, and so perfect as to be intimidating. Their site is pristine desert filled with healthy and diverse natural vegetation, complicated by the presence of several hundred-year-old saguaros, which appeared to stand in exactly the places that the house wanted to be. The Downings agreed that designing a house for this site would mean at the very least steps and level changes within the house to avoid disfiguring the land by excavating a flat spot for a single-level house. To their credit, they would have had it no other way; after all, this proposition is risky for retirees predicting their bodies’ future.
But we didn’t take their future mobility for granted, either. The house is broken into three pavilions that follow the contours of the site as they step down the hill.
The pavilion floor levels are separated by no more than three steps. We made sure that sufficient space exists below each set of steps to construct a wheelchair ramp should the need ever arise.
Take the measure of the land, and the saguaros
We spent a great deal of time on the site, noting on a survey the direction of the breezes, the best and least desirable views, significant vegetation, large stone outcroppings, and neighboring houses. We studied the path of the sun and the shadows cast by the mountains as the sun set behind them. We noted animal crossings and droppings, desert trails, and erosion channels. From these findings, we began to set up string lines on the mountain and to draw lines on paper, a record of a thought or an assumption that we repeatedly tested and revised.
Although the subtle individualities of most small desert plants are lost on many of us, saguaro cacti are another matter. They are almost as unique as human faces, and the more you come to know about them, the more you appreciate their austere beauty. It’s as though each one contains some form of entombed ancestral spirit. Saguaros are almost impossible to move successfully because of their intricate root systems, so we don’t even try. Breaking the Downings’ house into three smaller pavilions allowed us to preserve sight lines, solar angles, and most important, saguaros.
For more detail and photos, click the View PDF button below.
Fine Homebuilding Recommended Products
Fine Homebuilding receives a commission for items purchased through links on this site, including Amazon Associates and other affiliate advertising programs.

A Field Guide to American Houses

All New Kitchen Ideas that Work

Code Check 10th Edition: An Illustrated Guide to Building a Safe House

























