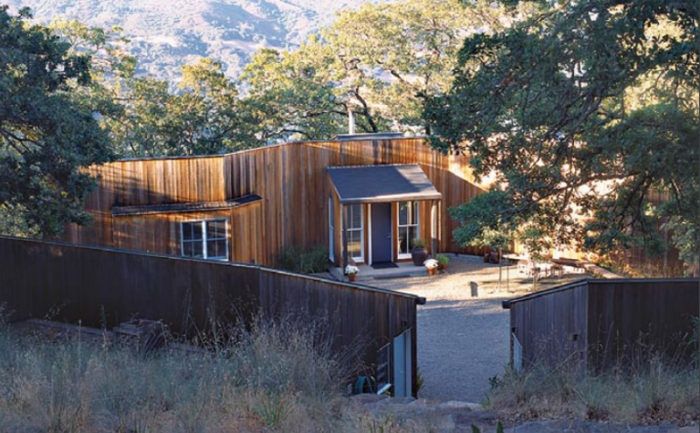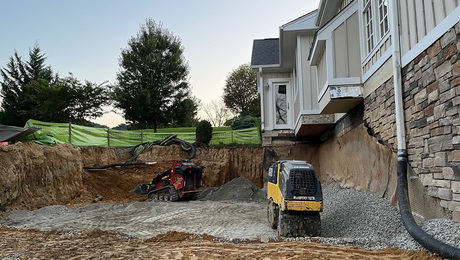Haven in the Hills
A simple house wraps around a hillside, blending with its surroundings while embracing the view.

Synopsis: Ever since meeting Bill Turnbull (one of the designers of the famous Sea Ranch condominiums) in the 1960s, Carl Bunch wanted a house designed by him. He loved the architect’s shedlike structures, sensitivity to the landscape, and use of natural materials. Nearly 40 years later, Carl finally got his house, which turned out to be one of the last ones Turnbull designed. The house is nestled into a hillside to maximize the views and natural light, and Japanese design elements provide a sense of peace and quiet. Carl describes living there as “lyrical.”
From the moment I saw the homes designed by William Turnbull, Jr., at Sea Ranch, Calif., I knew I wanted him to design a house for me. This, however, was in the 1960s. I was fresh out of law school, and I should have realized I wasn’t ready—nor could I afford—to have this well-regarded architect build my dream home.
Still, young and undaunted, I called his firm and was fortunate enough to get Bill Turnbull on the phone. We met, visited some sites, and discussed our ideas for house designs. It went no further than that, but I was hooked. I never deviated from the notion that I wanted to live in a Turnbull house. It just took me 35 years to get there.
Quality of design, quality of life
Turnbull, along with a number of other architects, broke new ground with the development of Sea Ranch, a condominium community on the California coast about 100 miles north of San Francisco. What impressed me from the start—and what Sea Ranch ultimately became known for—was the architects’ attitude toward placing structures in the landscape and the shedlike design they developed that allowed the buildings to blend into their surroundings.
Those qualities were still foremost in my mind when I made my second call to Turnbull, in the mid-1990s. By then I had purchased some land in the Mayacamas Mountains of Napa County—rugged hillside above the wine country, thick with live oaks, madrones, firs, and manzanita bushes. It wasn’t seacoast, but it had the same rough, uneven quality, and I knew any house Bill designed would be just right for the property. More than anything, I wanted a house built of simple materials that reflected the Sea Ranch ideals—one that blended into the landscape and took advantage of the marvelous vista of the surrounding hills and valleys.
Our needs, the architect’s blueprint
Beyond that, my wife, Marge, and I had minimal requirements for our new house, and we had such confidence in Bill’s work that we gave him carte blanche. We wanted a simple, single-story, one-bedroom house that was easy to maintain and could be left unattended for long periods of time while we traveled. As it turned out, the bank wanted two bedrooms, so we added a downstairs bedroom and bath. We also wanted a Japanese influence. I’ve always appreciated that serene minimalism and use of natural materials. It was an aesthetic that seemed to fit naturally with Bill’s simple approach.
The house Bill designed for us embraced all these requirements. Its simple, one-room-deep design wraps around a small but steep knoll on the property. Its exterior is plain, unpainted cedar. The house has 54 windows, most of which open to magnificent views of the countryside below.
For more photos and details on how to incorporate landscape into a remodel, click the View PDF button below.

























