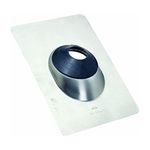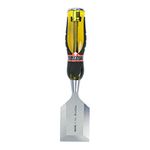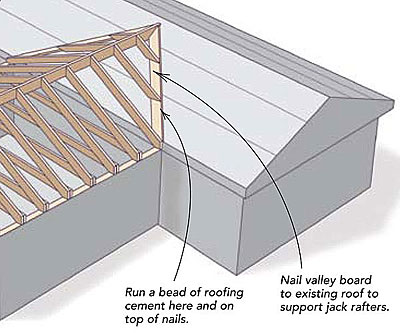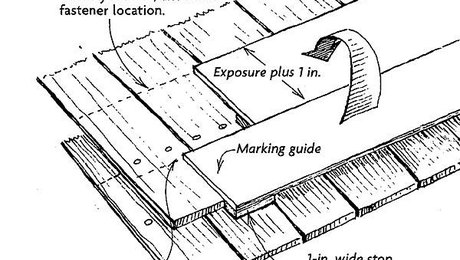Q:
I’m building an addition to my truss-roofed house. The new gable roof will be perpendicular to the existing gable roof. What’s the best way to attach these two roofs?
C.T. Hanse, Lizella, GA
A:
Mike Guertin, a builder and remodeler in East Greenwich, Rhode Island, replies: Because the framing for the addition will overlay the existing truss-framed roof, you should have an engineer determine whether the trusses can support the weight of the new roof. If you get the engineer’s OK for the project, your top priority is keeping your house weather-tight during construction. First, set the new rafters or trusses on the addition walls up to the point of the eave of the main house, and snap chalklines on the shingles to mark the center of the new valley.
You can strip the shingles out of the area that the new roof will cover, but to be safe, I often leave the old shingles in place and frame over them.
You’ll need to install a valley board or nailer over the old roof shingles to create a solid nailing surface for installing jack rafters (see drawing). After nailing down these two boards, dab roofing cement on the nails and along the outside edge. The roofing cement will resist possible leaks overnight.
The easiest way to tie in the new shingles with the old is with a cut valley (see Four Ways to Shingle a Valley). After the addition roof is framed and sheathed, snap a line on the existing roof shingles 2 in. up from the valley center, and cut through the shingles and underlayment. Starting two courses higher than where the new ridge meets the old roof, unseal the shingle tabs (a thin flat bar or a joint-taping knife works well), and pop the nails of the overlying course.
Remove two shingles to each side of the new valleys until you reach the bottom. Save those old shingles, and number them for replacing later. Lift the underlayment out of the way, and then lay a 3-ft.-wide roll of waterproof shingle underlayment in the valley.
Shingle the addition roof, letting the new shingles fold through the valley center and onto the old roof deck by at least 1 ft. Re-lay the shingles you removed from the existing roof. Bed the end of each shingle in a 2-in.-wide ribbon of roofing cement placed 4 in. up from the valley center.
Fine Homebuilding Recommended Products
Fine Homebuilding receives a commission for items purchased through links on this site, including Amazon Associates and other affiliate advertising programs.

Flashing Boot

Short Blade Chisel

Bluetooth Earmuffs



























View Comments
I would like to do this with my garage but the problem I have is that the garage sticks out 5-6 feet further than the house. Can't figure out how weird that huge overhang would work. Or would I be better doing more of a hip roof and tying that into my existing roof? Any help is greatly appreciated.... my flat, low, leaky roof needs to go away. :)
Wouldn't attaching it directly to the shingles create an easy access for water? Wouldn't it be more wise to peel it back to as close to "original build state" as possible, and then build the addition roof?
Any thoughts on doing this with vented vs unvented roofs? If the original roof is vented from soffit to ridge then the addition obviously blocks those vent channels. Do you generally convert those existing vented rafter bays to unvented type by doing interior work under the existing roof (flash & batt or other unvented solution)? Or does this generally just get a shoulder-shrug and hope for the best?