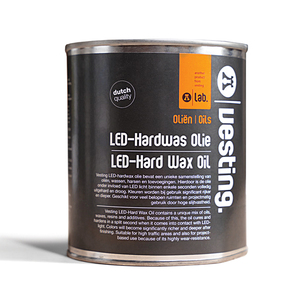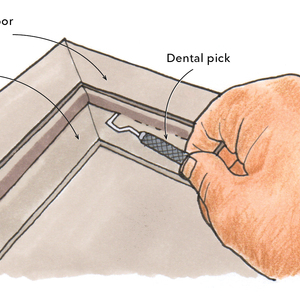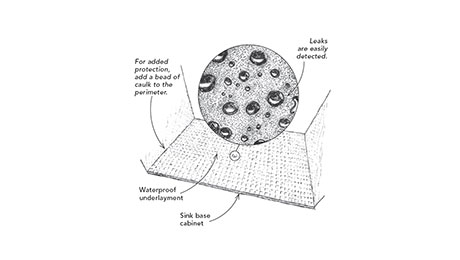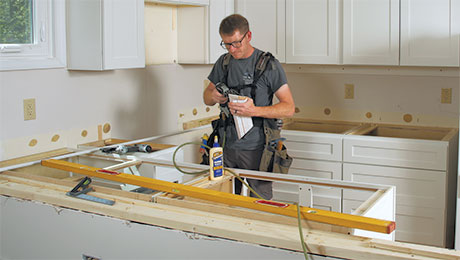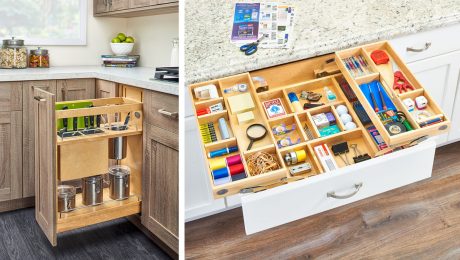Sweet Success
Good planning is the key ingredient in this confectioner's kitchen remodel.
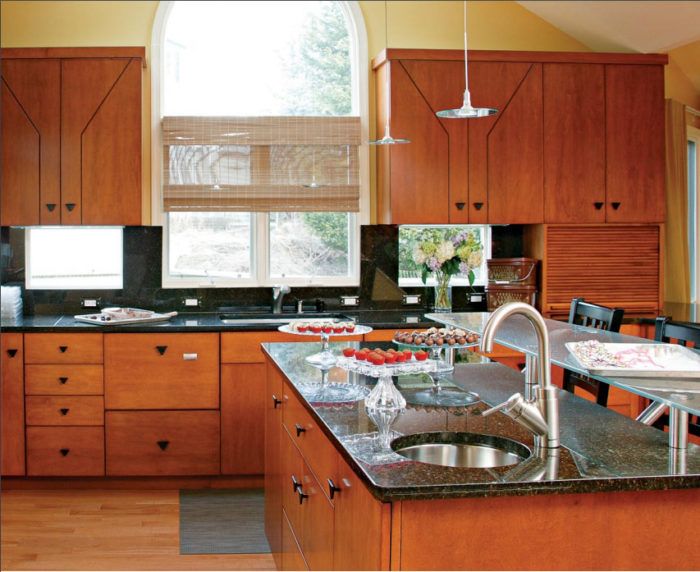
Synopsis: After the architect designs the basic space, many difficult decisions still need to be made if you want to end up with a kitchen that really works for you. Figuring out exactly how you will best use the space takes thinking and planning. Here’s how chocolatier Mary Ellen Friedland tackled the decision-making and planning of her remodeled kitchen, from a professional baker’s point of view.
As a chocolatier and trained pastry chef, I spend a lot of time in the kitchen. And because I love making chocolates, I managed to do it for years in the too-small, poorly designed kitchen of my Maryland home, storing my tools and equipment in nooks and crannies all over the house. Not a day went by that I didn’t imagine what it would be like to have an efficient kitchen with lots of storage and room to entertain family and friends.
Finally, my husband, David, and I decided it was time to tackle the remodel. Over the years, we’d gathered pictures of kitchens we liked and made lists of the features we wanted in our kitchen, but our architect, Tom Manion of nearby Bethesda, Md., suggested we start by taking an inventory of what wasn’t working in our existing kitchen. That was easy:
➤ The room was tight and confining.
➤ The lighting was bad.
➤ I had no place to store my collection of tools.
➤ I had no space dedicated to baking.
➤ The work-flow pattern was awkward.
➤ There was no room for socializing.
➤ The kitchen was hard to keep clean.
Looking at our list, we concluded we needed to overhaul the existing kitchen as well as remodel the areas around it.
Finding light and a place for everything
Since we have nearby neighbors and our house is situated on a lot with no view, Tom came up with ingenious ways to bring in light while preserving a sense of privacy. He designed a steeply pitched roof with two skylights, he used glass blocks behind the stove, and he placed rectangular windows along the bottom of the upper cabinets to bring more light onto the counters.
To determine how we would outfit our new, light-filled room, I thought carefully about how I spend my time in the kitchen. I melt chocolate and butter, warm eggs to be whipped into cakes, and cook meals at the stove, so I wanted a large central cooktop. I also use my mixer all the time, and I shape, roll, and cut dough frequently, so it was clear I could use lots of counter space.
Since I’m constantly pulling out rolling pins, cake pans, cookie sheets, candy molds, utensils, cooling racks, tart pans, and parchment paper, I wanted cabinets and drawers close at hand. We decided on custom cabinets because they would allow me to create the perfect storage spots for my vast variety of tools.
For floor plans, photos, and more information on a kitchen remodel for a baker, click the View PDF button below.



