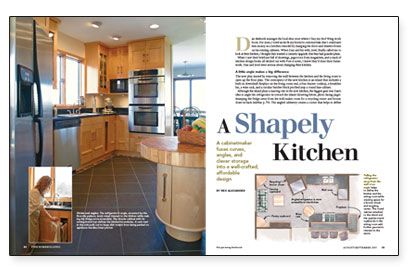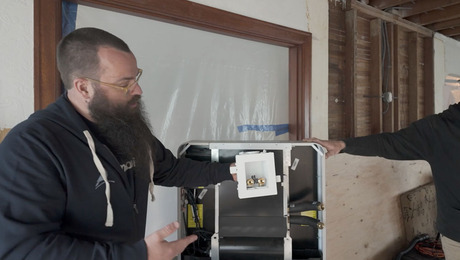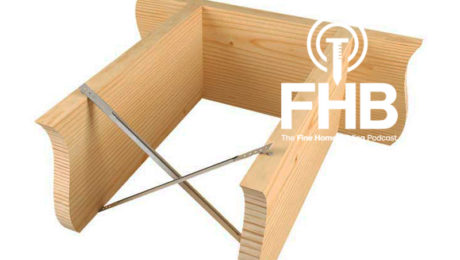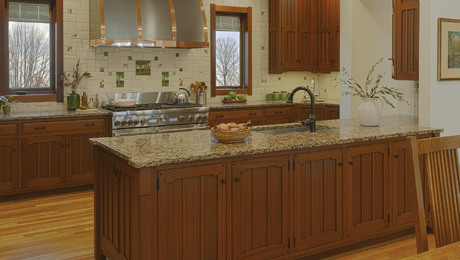A Shapely Kitchen
A cabinetmaker fuses curves, angles, and clever storage into a well-crafted, affordable design.

Synopsis: If you like well-designed attractive kitchens, you’ll love this one designed and built by Michigan cabinetmaker Rex Alexander. Highlights include an angled refrigerator cabinet that creates visual interest as well as a natural traffic pattern in the kitchen. A multi-level breakfast bar ends in a quirky mushroom-shaped cabinet with a cutting-board top. You’ll also see how Alexander makes simple flat panel doors, how he maximizes storage at every turn, and how he cleverly incorporated a recycling center into the kitchen.
Dan Bathrick manages the local shoe store where I buy my Red Wing work boots. For years, I tried (as he fit my boots) to convince him that I could save him money on a kitchen remodel by changing the doors and drawers fronts on his existing cabinets. When Dan and his wife, Jerel, finally called me to look at their kitchen, I thought they wanted a cosmetic upgrade. But they had grander plans. When I saw their briefcase full of drawings, pages torn from magazines, and a stack of kitchen-design books all decked out with Post-it notes, I knew they’d done their homework. Dan and Jerel were serious about changing their kitchen.
A little angle makes a big difference
The new plan started by removing the wall between the kitchen and the living room to open up the floor plan. The centerpiece of the new kitchen is an island that includes a built-in downdraft fireplace on the living-room end, a four-burner cooktop, a breakfast bar, a wine rack, and a circular butcher block perched atop a round base cabinet.
Although the island plays a starring role in the new kitchen, the biggest gem was Dan’s idea to angle the refrigerator in toward the island. Bumping the fridge away from the wall makes room for a recycling center and broom closet in back. The angled cabinetry creates a corner that helps to define the sitting room while letting the refrigerator be part of the kitchen. The angled fridge adds visual interest when viewed from the living room, and most important, the angled placement makes the refrigerator more accessible for increased convenience and efficiency in the kitchen.
Levels and shapes create a functional design
The designs I incorporated in this kitchen celebrate the interaction between geometric shapes: circle, square, triangle, and rectangle. Together, these shapes blend to form a useful, practical kitchen.
A perfect example is the island with its different levels and a mushroom-shaped cabinet jutting out from its southeast corner. Topped with a 4-in.-thick John Boos cutting board (www.johnboos.com), the round cabinet provides a work surface just 30 in. from the floor, the perfect height for chopping veggies or for setting grocery bags. This circular element ideally complements the squares in the grid of the wine rack, the rectangular column, and the breakfast bar.
The next level, at standard counter height, is the island’s cooking and food-prep area. The cooktop is flanked by an ample Technistone countertop that is a mixture of quartz and epoxy (www.technistoneusa.com). The breakfast bar hovers a full 8 in. above the cooking area for guests who enjoy watching the chef. The breakfast bar also connects the columns and the fireplace.
For more photos, drawings, and details, click the View PDF button below:


























