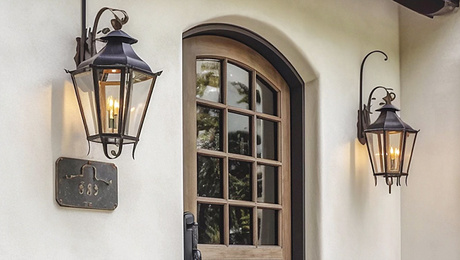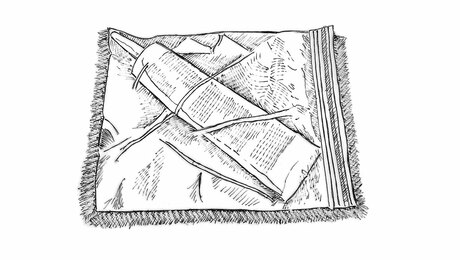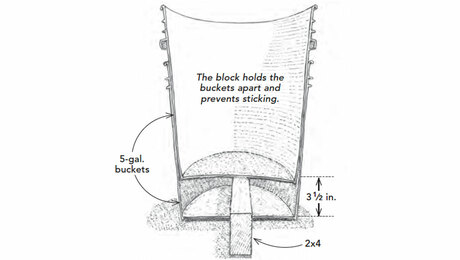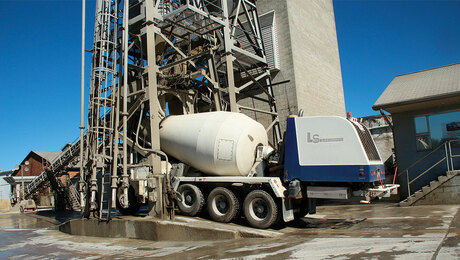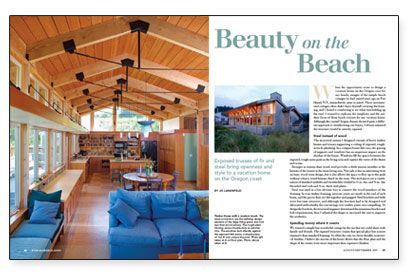
Synopsis: For her own beach-front vacation house, Oregon architect Jo Landefeld put the structural elements on display with an updated take on an exposed timber frame. A wall of windows and multiple interior-lighting sources create a warm, well-lit living space, even on gray and stormy days. To ensure that her vacation home remains a place for relaxation and not a source of chores, the house’s exterior relies on low-maintenance materials such as cedar siding, vinyl windows, polymer-modified fiber-cement roofing shingles, and synthetic decking to fend off the harsh coastal storms.
When the opportunity arose to design a vacation house on the Oregon coast for my family, images of the simple beach cottages we had rented years ago on Fire Island, N.Y., immediately came to mind. Those unwinterized cottages often didn’t have drywall covering the framing, and I found it comforting to see what was holding up the roof. I wanted to replicate the simplicity and the outdoor focus of those beach retreats for our vacation house. Although the coastal Oregon climate dictated quite a different approach to weatherizing our house, I always assumed the structure would be entirely exposed.
Steel instead of wood
The structural system I designed consists of heavy timber beams and trusses supporting a ceiling of exposed, rough-sawn fir planking. In a compact house like ours, the spacing of supports and windows has an important impact on the rhythm of the house. Windows fill the spaces between the exposed, rough-sawn posts in the living area and capture the views of the dunes and ocean.
Stronger in tension than wood, steel provides a sleek tension member at the bottom of the trusses in the main living area. Not only is this an interesting twist on basic wood-truss design, but it also allows the space to flow up to the peak without a heavy wood bottom chord on the truss. The steel pieces are a combination of standard eyebolts and turnbuckles welded to ½-in.-dia. and ¾-in.-dia. threaded steel rods and ¼-in.-thick steel plates.
Steel was used in a less obvious way to connect the wood members of the framing. In true timber-framing, intricate joints are made in the end of each beam, and the pieces then are slid together and pegged. Steel brackets and bolts were less time intensive, and although the brackets had to be designed and fabricated individually, the cost savings over timber joints was compelling. To design the brackets, the structural engineer determined the minimum bracket and bolt requirements; then I adjusted the shape or increased the size to improve the aesthetics.
Spending money where it counts
We wanted a simple but wonderful cottage by the sea that we could share with family and friends. The exposed structure creates that special place but is more expensive than standard framing. To offset the cost, we chose durable, economical finishes. I believe the success of the house shows that the floor plan and the shape of the rooms were more important than expensive finishes.
For more photos and details, click the View PDF button below:













