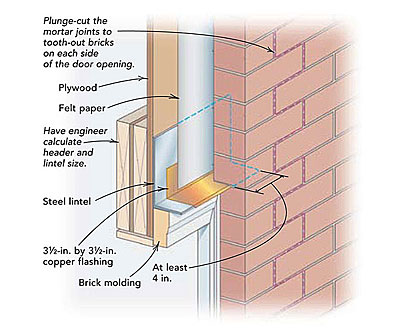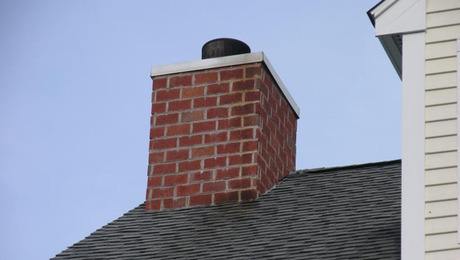Q:
I want to move a 16-ft. garage door to a different wall in my one-story hip-roof garage. The outside covering is brick; the inside is conventional 2×4 wood framing. How should I detail the lintel?
Gary Scott, via email, None
A:
John Carroll, a mason in Durham, North Carolina, replies: Wood-frame buildings with brick veneer are made of two separate systems. The wood frame provides the building’s structure, and the steel lintel supports the brick.
To open up the wall, remove the brick 8 in. to 12 in. beyond the garage-door opening by plunge-cutting the mortar joints with a circular saw equipped with a masonry blade. Cut the joints in a toothed pattern, as shown in the drawing. Don’t bother trying to save any of the brickwork above the opening when you cut into the veneer. It’s easier to take out the brick courses starting at the top. Reframe the garage-door opening, supporting the garage roof while you tear into the wall. Then install the garage door, the finished jamb, and the brick molding.
Use self-adhering foam-weatherstripping tape along the outside of the brick molding to maintain space for a caulk joint between the brickwork and the brick molding.
When you work up to where the lintel will sit, stop. Let this work set up for at least two days. The lintel should bear at least 4 in. on each side, and it should be flashed with the top leg of the flashing extending up and tucked behind the building paper. Once the flashing is complete, you can begin the brickwork across the opening. Set the first course directly on the flashing with no mortar, and provide weep holes in every third head joint.


























