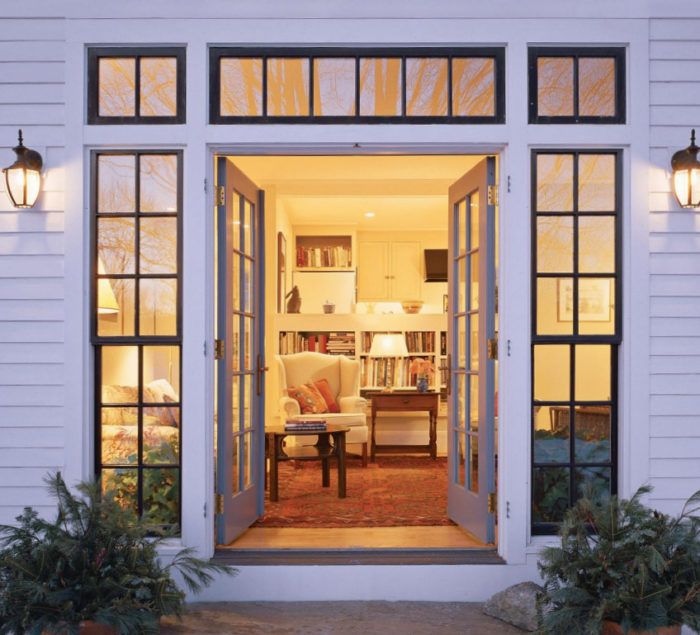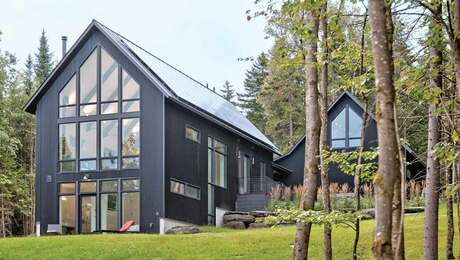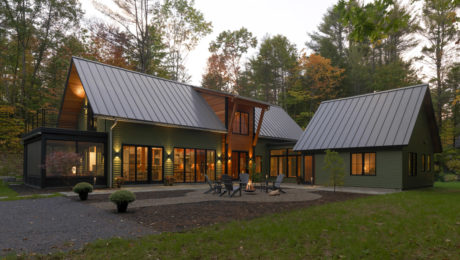A Home for All Seasons
A strategic remodel turns a family's heirloom summer retreat into a year-round home.

Synopsis: A stately old family summer home becomes a year-round residence when the owners renovate a portion of the structure, allowing the immediate family to live comfortably in the renovated section throughout the winter while being able to open up the entire house in the summer to visiting family and friends.
From the road, the house at Blueberry Farm looks like it hasn’t changed in more than a century. The only hint of difference might be the lights shining through the windows in mid-February. That’s because for most of its more-than-200-year life, the white Maine farmhouse saw only summer guests.
It had always been that way until John and Abby Fitzgerald, who inherited the family retreat from her mother, made an important decision. Living several states away, they knew they couldn’t afford to keep—or keep up—the place simply as a summer home. And with two of their three children already out on their own, they felt a lifestyle change was in order. The simple answer was to move to Maine and take up residence in the old house.
But the house—already 100 years old when her great-grandparents purchased it in 1896 —was in no condition to shelter anyone through a New England winter. There was no insulation, and the only heat came from a 30-year-old oil burner. A large portion of the house, an addition added in the late 1800s, had sunken to the ground in places. “We knew we had to make changes to make it functional,” Abby says, but at the same time, she was hesitant to undertake a full-scale renovation. She knew it would it be too expensive, and she was afraid it would change the character of the house she loved so much.
But then the Fitzgeralds hit on another idea. What if they renovated only part of the house? What if within the huge summer home they created a cozy quarters they could retreat to in winter, and leave the remainder of the house for summer use? They took their idea to architect John Scholz and his wife and partner, Meg Barclay, who had seen their share of old-house renovations and knew the hazards. Barclay saw virtue in the project right away. “What I love best is working with old, decrepit buildings that someone loves,” she says. “It’s not pure historical preservation but rather reinvigorating a house.” She was also intrigued by the concept of condensing your living space to meet your needs. “This house project asked the question, How much space do you really need? As architects, we see people create these huge spaces. But do we really need all that space, all the time?”
For photos and to continue reading about how a cozy quarter was created inside a summer home, click the View PDF button below.

























