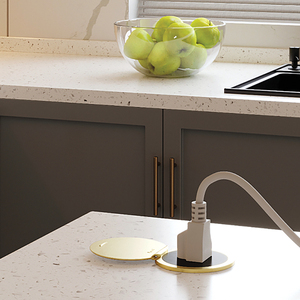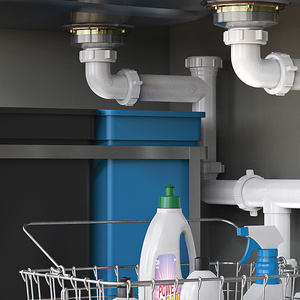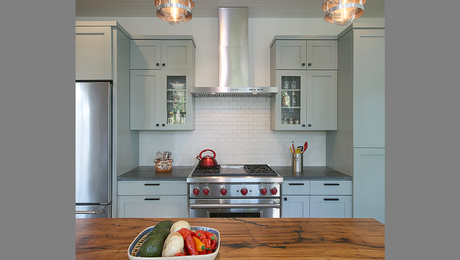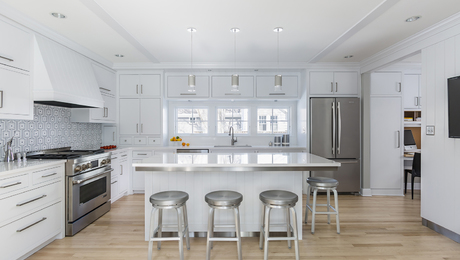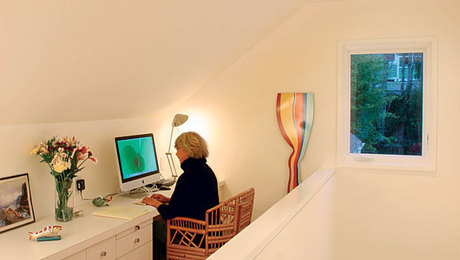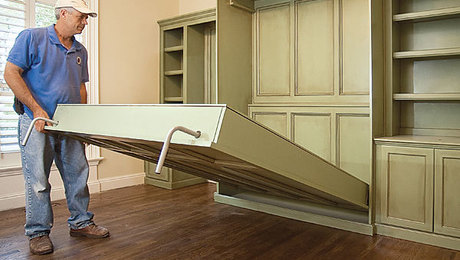Cook Up a Kitchen Office
Six basic ingredients blended in different proportions yield a variety of sweet solutions.
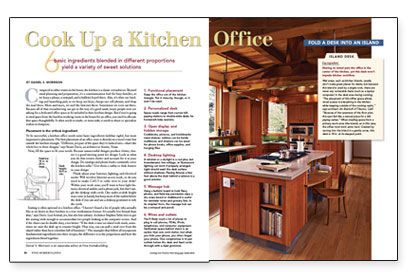
Synopsis: The kitchen, also known as the hardest-working room in the house, is the newest place for a home office. Using six basic ingredients, it’s possible to cook up a personalized space that can accommodate any task, from paying bills to using a laptop to helping the kids with homework. The solutions described in this article take into account storage, wiring, Internet access, lighting, seating, and, most important, placement. The best kitchen offices—and the ones most likely to be used—are directly on a travel route but outside the work triangle.
Compared to other rooms in the house, the kitchen is a classic overachiever. Beyond meal planning and preparation, it’s a communication hub for busy families, so we keep a phone, a notepad, and a bulletin board there. Also, it’s often our landing and launching pad, so we keep our keys, charge our cell phones, and drop the mail there. More and more, we surf the Internet there. Sometimes we even eat there. Because all of that overachieving can get in the way of a good sauté, many people now are asking for a dedicated office space to be included in their kitchen design. But if you’re going to steal space from the hardest-working room in the house for an office, you need to allocate that space thoughtfully. It often needs to multi- or mini-task; it needs to share or specialize within its footprint.
Placement is the critical ingredient
To be successful, a kitchen office needs some basic ingredients, but most important is placement. The best placement of an office zone is directly on a travel route but outside the kitchen triangle. “Different, yet part of the space they’re tucked into—that’s the whole key to these designs,” says Stuart Davis, an architect in Austin, Texas.
Next, fill the space to fit your needs: Because unsuccessful designs produce clutter, clutter is a good starting point for design. Look at what you do that creates clutter and account for it in your design. Do catalogs and phone books constantly cover the kitchen table? Give them a cubby or desk drawer in your design.
Think about your Internet, lighting, and electrical needs: Will wireless Internet access work, or do you need to snake CAT-5 or cable wire to your desk? Within your work zone, you’ll want to have light fixtures, electrical outlets, and a phone jack, but don’t tangle the desktop with cords. One outlet at desk height may come in handy, but keep most of the outlets below the desk if you can and use a desktop grommet to tidy the cords.
Seating is often optional in a kitchen office. “I haven’t found a lot of people who actually like to sit down in their kitchen in a true workstation format. It’s usually less formal than that,” says Davis. Less formal, yes, but also less solitary. Architect Stephen Selin tries to get the seating wide enough to accommodate two people looking at the computer screen. And if the chairs can do double duty, even better: “If the desk is near an island with stools, sometimes we raise the desk up to counter height. That way, you can pull a stool over from the island rather than have a kitchen full of furniture.” The examples that follow all incorporate fundamental ingredients into their recipes; the difference is in the proportions and how the ingredients blend together.
For more photos and details, click the View PDF button below:



