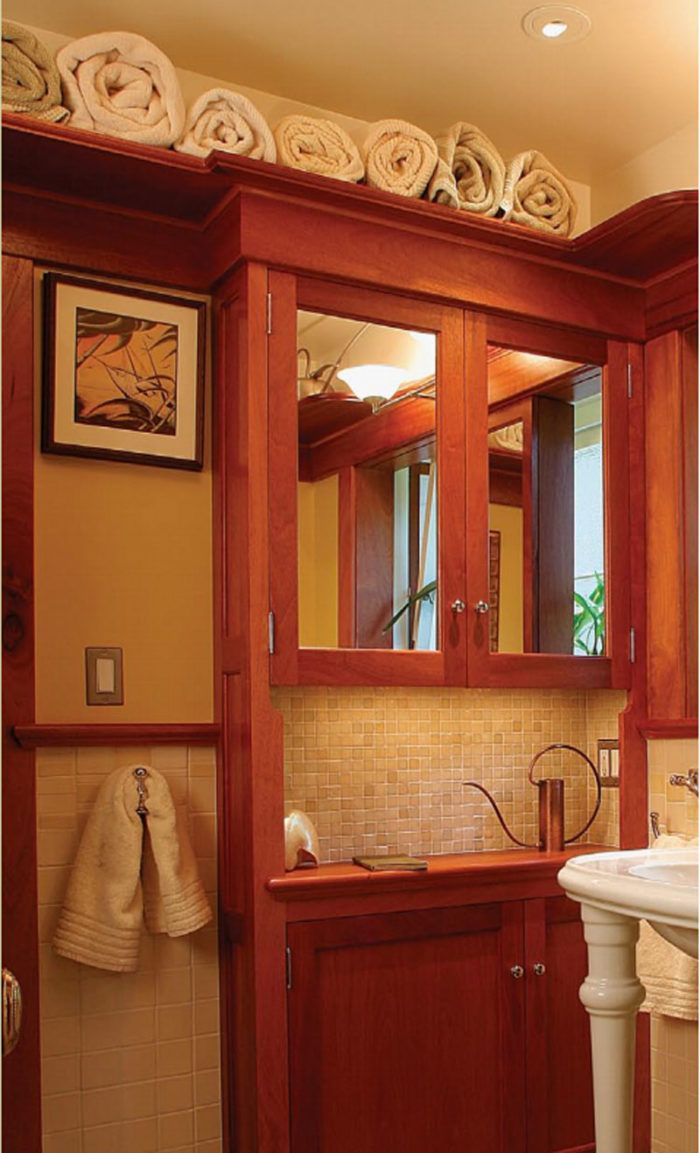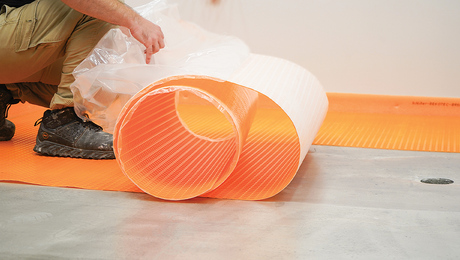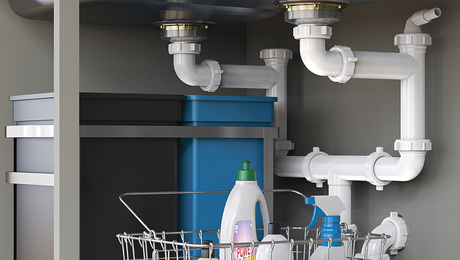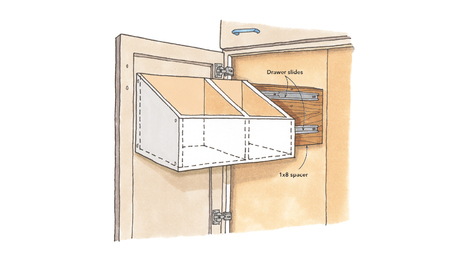Garden Bathroom
A box-bay window brings light into a bath that includes a sliding medicine cabinet and curved mahogany trim.

Synopsis: Saddled with a dismal 1960s remodel in a classic Craftsman house, designer/builder Alan Jencks made the most out of a small bathroom by changing the location of the fixtures and borrowing a little space from some adjacent closets. High, wide shelves that act as soffits provide towel storage just above door height. And a sliding medicine cabinet over the lavatory rides on tracks in a clever bay window that doubles as a small greenhouse. A cutaway perspective drawing details construction techniques of the site-built window.
In the closing segment of one of television’s classic quiz shows, What’s My Line?, a mystery guest would appear in silhouette, indistinct and not quite identifiable. Every morning, my client Judy saw a similar apparition in her bathroom mirror: a shadow outlined by the brilliantly illuminated south-facing window behind her. Unpleasant lighting was just one of the problems in her old bathroom, which has doorways to a bedroom and a study. The bath is in an 1800-sq.-ft. Craftsman-style house built in 1908, but you wouldn’t know it. The bathroom had suffered through at least two attempted upgrades, the most recent of which introduced a 1950s-era pinewood vanity cabinet into the décor. It ran most of the length of the north wall, leaving just enough space to open the study door about 40°. People unfamiliar with the room invariably bounced the door off the vanity when entering. This was our starting point.
Simple changes, if possible
I began by considering basic, inexpensive changes to the floor plan. But try as I might, the room resisted. One thing I absolutely didn’t want to do was to relocate the doors, which would have meant tearing out perfectly good plaster, original moldings, built-in shelving, usable wall space, and various wiring circuits.
To avoid the backlit-mirror condition, the locations of the tub and vanity needed to be switched. That made sense for another reason, too. Judy wanted a tub with a shower, so the window over the tub was a problem. Big exterior windows close to a moisture source such as a showerhead, even in our relatively mild Bay Area climate, inevitably lead to condensation that can grow mold and even damage the woodwork.
So a solution started to take shape: Swap the tub and vanity locations, and move the toilet the necessary 1½ in. out from the wall to comply with the building code (15 in. from the center of the toilet to a finished wall).
This change left two problems to solve: one old and one new. First, the new bathtub is even wider than the pinewood vanity, so door clearance was still an issue. And second, the new pedestal sink I had in mind would be located beneath the window. Where would the mirror go?
The bathroom was getting more complex, and hence more expensive. But Judy agreed that a little more money well spent was better than a little less money poorly spent.
Finding space in surprising places
To make enough room for the tub, I would have to annex the former linen-closet space, as well as expand into a portion of the closet in the study. But pushing the corner of the wall into the study’s closet would render it largely useless. The solution was to curve the wall behind the tub, eliminating the sharp corner that would have impinged on the closet opening.
For photos of this bathroom remodel and more information on how to find space when remodeling, click the View PDF button below.


























