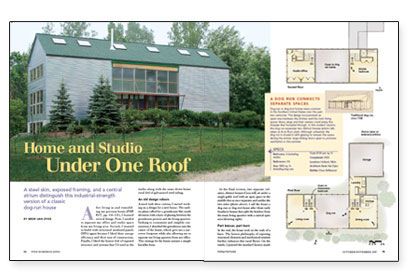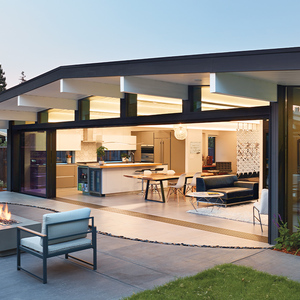Home and Studio Under One Roof
A steel skin, exposed framing, and a central atrium distinguish this industrial-strength version of a classic dog-run house.

Synopsis: It’s a boxcar… No, it’s a barn… Wait, it’s Bede Van Dyke’s western Michigan version of a classic dog-run house. Outside, the house is clad in corrugated metal, which gives it that rural railroad look. Inside, two separate houses are joined by a large two-story atrium. The atrium serves to separate areas of different function on either side, but it also becomes a comfortable social center for the house. Included is a fun sidebar about building this house in the throes of a nasty Michigan winter.
After living in and remodeling my previous house (FHB #137, pp. 116-121), I learned several things. First, I needed to separate my office and studio space from my living area. Second, I wanted to build with structural insulated panels (SIPs) again because I liked their energy efficiency and their ease of construction. Finally, I liked the honest feel of exposed structure and systems that I’d used in the studio along with the same down-home rural feel of galvanized-steel siding.
An old design reborn
Armed with these criteria, I started working on a design for a new house. The earliest plans called for a greenhouse-like south elevation with a layer of glazing between the greenhouse portion and the living quarters. Seeking to economize and simplify construction, I absorbed the greenhouse into the center of the house, which gave me a narrower footprint while also allowing me to separate my living quarters from my office. This strategy let the house assume a simple barnlike form.
In the final version, two separate volumes, distinct houses if you will, sit under a single gable roof with an open space in the middle that at once separates and unifies the two sides. I call the house a dog-run or dog-trot house after those early Southern homes that split the kitchen from the main living quarters with a central open area.
Part boxcar, part barn
In the end, the house took on the scale of a barn. The honest philosophy of exposing structural elements and mechanical systems further enhances this rural flavor. On the inside, I painted the standard factory-made roof trusses white and left them exposed. Ductwork for the HVAC system runs through the trusses, again left visible to show off its simple mechanical beauty.
Knowing the floor joists would be exposed, I specified #1 grade Douglas fir to minimize knots and imperfections. Joist hangers add a mechanical rhythm to the whole assembly. In areas where mechanicals had to be run between joists, I made some simple grilles that tack into place to hide the mess.
Four-in.-thick SIPs for the walls are covered with drywall on the inside. On the roof, 6-in.-thick SIPs have 1⁄2-in. clear-select rough-sawn fir plywood on the inside. Left natural, the plywood serves as the interior ceiling finish above the trusses. The walls of each portion of the house facing the unheated dog-run area were built as exterior walls but with stained rough-sawn plywood for siding. Exterior windows and doors with insulated glass open into the space.
On the outside, galvanized corrugated steel for exterior siding is in keeping with my rural-Texas roots. Durable, inexpensive, and evocative of humble, hard-working agricultural buildings, this basic siding manages to make a house look distinctive and unassuming at the same time. Before the dog run was closed in, friends commented that the house looked like a giant boxcar with the doors rolled open. The only drawback to the steel siding is the glare when the sun shines on it at just the right angle, usually early morning or late afternoon.
For more photos, drawings, and details, click the View PDF button below:
Fine Homebuilding Recommended Products
Fine Homebuilding receives a commission for items purchased through links on this site, including Amazon Associates and other affiliate advertising programs.

Plate Level

Anchor Bolt Marker

100-ft. Tape Measure

























