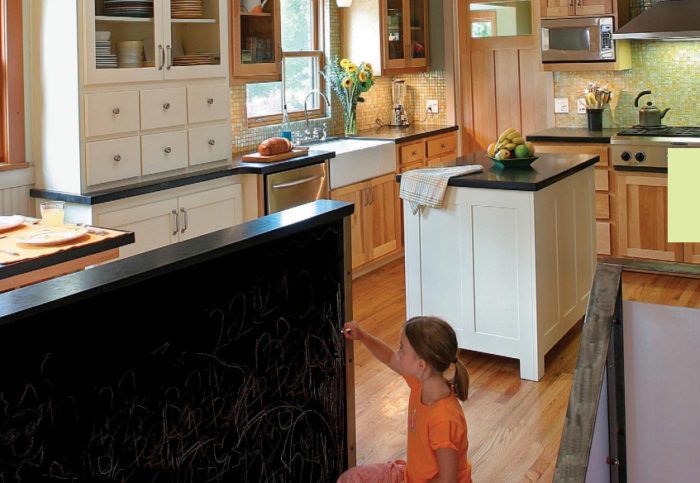Small Kitchen Goes from Cramped to Comfortable
Open up the ceiling, rearrange the plan, and this kitchen feels a lot bigger without adding much floor space.

Synopsis: A family room with bedrooms above expands the size of a brick bungalow, but the kitchen has to stay basically the same size. These space constraints don’t limit the author’s ambitious plans, though. Adding just 15 sq. ft. makes room for a 30-in. by 42-in. island; framed and drywalled cabinets for the refrigerator and wall ovens; and a kid-friendly eating nook complete with stain-resistant fabric, storage in the benches, and a bench-back chalkboard. The open feeling of the room is enhanced by a second-floor bridge that rings the new kitchen and connects the upstairs bedrooms; skylights above the bridge bring sunlight to the kitchen below.
A few years ago, our family of four moved back to Utah from Seattle for, among other reasons, affordable housing. We found a 1920s brick bungalow on a tree-lined street in a quiet Salt Lake City neighborhood. With only two bedrooms and one bath, the house was small, but the deep lot and big backyard would give us the space to expand the house eventually. When our third child arrived in 2002, the time had come to make some changes.
Making a good plan even better
Our goals for the project were to add a family room in the rear of the house with two bedrooms for the children on a new upstairs floor. In addition, we wanted to add a master bedroom in the existing attic space. We planned to renovate the kitchen, too, but it would have to stay in basically the same footprint.
The existing kitchen had adequate counter space, but the seating for three at the end of the peninsula bar was limited and uninviting at best. The cooktop and oven were not easily accessible, and we literally had to step over the dishwasher door when it was open.
Despite space constraints, our plans for the new kitchen were fairly ambitious. First, we wanted to create an informal eating nook for two adults and three kids. We wanted a baking area with wall ovens, as well as a foodprep area near the sink. Easy access to the dining room was also important, and the kitchen had to have a good view of the backyard so that we could keep an eye on our active kids. Additionally, we wanted the kitchen to have an open feeling that would link the new second-story spaces to the original house.
The kitchen bridges new and old
The kitchen became the key to connecting the original bungalow to the added spaces at the rear of the house. We began by opening the ceiling over the kitchen and also over the stair hall adjacent to the kitchen.
We still needed a way to link the master bedroom created from the original attic space to the two kids’ bedrooms in the addition. The solution was a bridge of tongue-and-groove decking supported by four glulam beams. The frame for the bridge railing was fabricated out of steel angle. Instead of balusters, a laminated panel of rice paper sandwiched between two layers of polyester resin provides a tough, kidproof barrier while letting light from the skylights reach the spaces below. A Salt Lake City-based company, 3form, makes the product. We used the same panels for the railing around the stairs to the family room and basement.
For more photos and details on this remodel, click the View PDF button below.

























