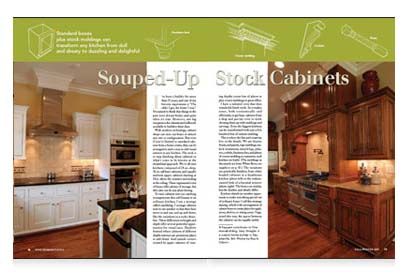Souped-Up Stock Cabinets
Standard boxes plus stock moldings can transform any kitchen from dull and dreary to dazzling and delightful.

Synopsis: Even if you’re limited to standard cabinets from a home center, there are ways to ”customize” your kitchen. Contributing editor Gary Striegler shares strategies for achieving visual interest in any kitchen by arranging cabinets to take advantage of differences in height and depth; by dressing up cabinets with molding, applied carvings, furniture feet, pilasters, corbels, decorative posts, and different toe-kick treatments; and by grouping cabinet boxes into attractive kitchen islands with space for appliances, shelves, or sitting areas.
I’ve been a builder for more than 25 years, and one of my favorite expressions is “The older I get, the better I was.” It’s natural to think that things in the past were always better, and quite often it’s true. However, one big exception is the cabinets and millwork available to builders these days.
With modern technology, cabinet shops can turn out boxes in almost any size or configuration. But even if you’re limited to standard cabinets from a home center, they can be arranged in such a way to add visual interest to any kitchen. The trick is to stop thinking about cabinets in what’s come to be known as the streamlined approach. We’ve all seen kitchens composed of 24-in.-deep, 36-in.-tall base cabinets, and equally uniform upper cabinets starting at 18 in. above the counters and ending at the ceiling. These regimented rows of boxes offer plenty of storage, but they also can be just plain boring.
To turn cabinets into eye-catching arrangements that add beauty to an ordinary kitchen, I use a strategy called coastlining. I arrange cabinets next to one another so that their lines move in and out, and up and down, like the variations in a rocky shoreline. These differences in height and depth offer several powerful opportunities for visual juice. Shadows formed where cabinets of different depths intersect are prominent places to add detail. And outside corners created by upper cabinets of varying depths create lots of places to play crown moldings to great effect.
I have a talented crew that does wonderful finish work. So it makes sense, both economically and efficiently, to get basic cabinets from a shop and put my crew to work dressing them up with moldings and carvings. Even the biggest kitchens can be transformed with just a few hundred feet of custom molding.
This is where the fun and creativity live: in the details. We use drawer fronts, end panels, rope moldings, toe-kick treatments, turned legs, pilasters, corbels, furniture feet, and plenty of crown molding to customize each kitchen we build. (The moldings in this article are from White River.) The variations are practically limitless, from white beaded cabinets in a farmhouse kitchen to the walnut-stained look of a baronial armoire. The boxes are similar, but the finishes and details differ.
Kitchen islands are another opportunity to make something special out of ordinary boxes. I call this strategy massing, which is the arrangement of cabinet boxes to create places for appliances, shelves, or sitting areas. Organized this way, the spaces between the cabinets can be equally useful.
For more photos and details, click the View PDF button below:






















