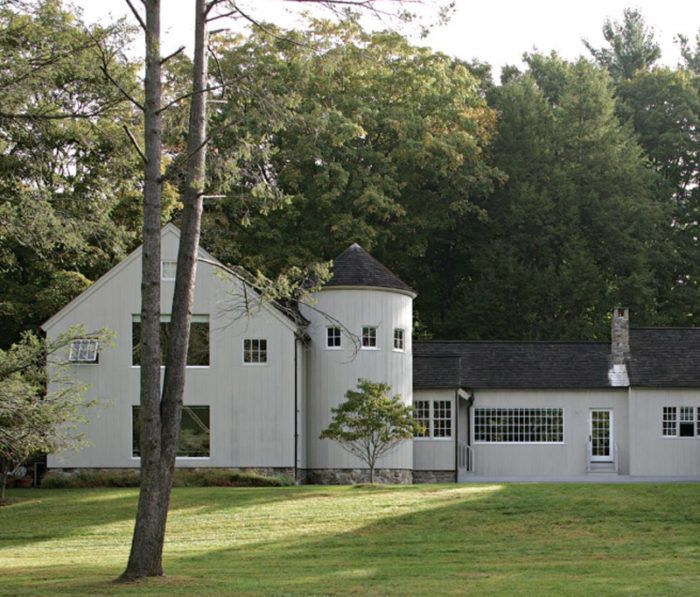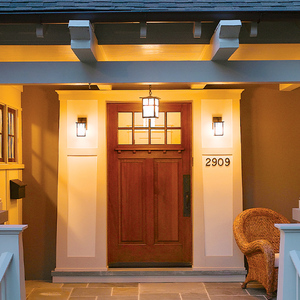An Artistic Awakening for a Colonial Home
A sculptor and a collector of antiques use simplicity and honesty to reinvent their 18th-century farmhouse.

Synopsis: Starting with a tiny Connecticut house built in 1740, sculptor John Pai and his wife Eunsook created a new home that reflects the bright, airy feel of a modern house without losing sight of the classic simplicity that defined early American homes.
Within John and Eunsook Pai’s lightfilled Connecticut home lies a rugged colonial heart. Built in 1740, the older part of the house consists of a two-story square of small rooms arranged around a center chimney. With uneven pine floors and low ceilings, the interior has the aura of an 18th-century museum.
The house that grew out of that boxy start recalls an exhibition space as well but of a different kind. Stationed throughout its bright, open rooms are the modern metal sculptures for which John Pai has become internationally known. They share the space harmoniously with Eunsook’s collection of 18th- and 19th-century furniture. The interior spaces, integrating antique beams, high ceilings, and big windows, are themselves balanced between two centuries.
If you ask John Pai how a contemporary addition could so closely capture the spirit, if not the substance, of their home’s colonial origin, he’d say it’s because they allowed the house to evolve as it might have 200 years ago—inspired by materials on hand, building only what was needed, and adding one room to another until the house was complete.
“This house grew out of something that existed before, and I think the house has more character because of that evolution,” says John. “It’s very much like the way I do sculpture. When I begin, I don’t have a complete picture of where I’m going to finish. While I’m working, I discover a lot.” He adds, “It’s a very realistic way of working.”
It’s not, both John and Eunsook concede, a terribly efficient way to remodel a house, however. The project, which involved two architects, spanned three years. But, John says, “We didn’t want to rush to the wrong conclusion. It became a matter of principle, and we were willing to pay with time, money, and some frustration.”
In search of simplicity
The Pais purchased the house in Fairfield County as a quiet alternative to New York, where they lived and where Eunsook still commutes to manage her own clothing boutique. Traditional New England architecture appealed especially to Eunsook. Having spent most of her life in Korea, she found the simplicity of the early American style fresh and new.
Transforming the house into one in which they could live and entertain comfortably would mean adding a light-filled sitting room, updating the kitchen, rebuilding the dining room, and adding a garage with an office behind and master suite above. Their first step, though, was to refresh the oldest part of the house, which itself took 10 months and included improving insulation, replastering the walls, and stripping the original pine floorboards. “The floors were thick with paint,” Eunsook says, adding that the face nails holding down each board ruled out the use of a sander.
The floors in the rest of the house were no less work. Determined to match the aged quality of the originals, Eunsook and builder Alan Dreher, of Newtown, Conn., made repeated trips to a wood dealer in New Hampshire, finally selecting antique pine floorboards that they then painstakingly stained to blend in each of the new rooms.
For more photos and details on how this colonial home was reinvented, click the View PDF button below.
























