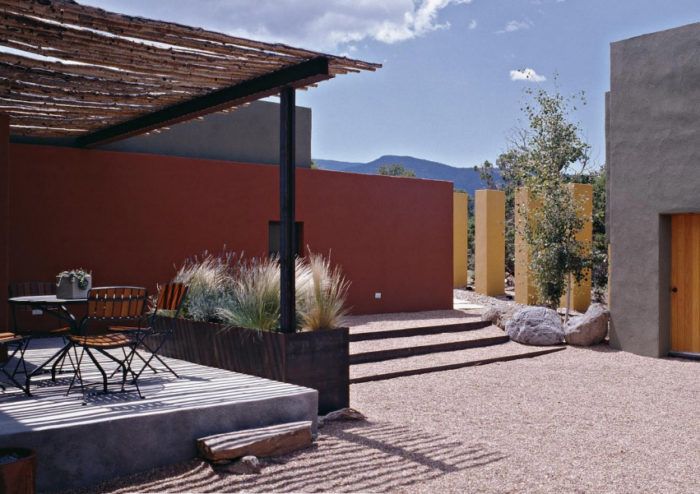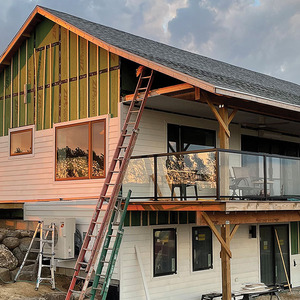At Home in the Southwest
How plans for a "faux adobe" house evolved into a modern desert getaway.

Synopsis: When two Chicago physicians decided to build a second home in the Santa Fe, New Mexico, area, they naturally assumed it would be a pueblo-style house. But when they consulted their architects, another more appealing possibility emerged. The home they built is anything but vernacular — it’s clean and contemporary. By communicating openly and trusting their architects, these homeowners got the getaway home they really wanted.
When in Rome, you live as the Romans do, in chilly but charming apartments on narrow cobblestone streets. When in New Mexico, you build flat-roofed, stucco-sided, ancient-looking, Pueblostyle houses and plant cactus in your yard. At least you’re supposed to.
But Ross Slotten and Kevin Murphy found out it didn’t have to be that way. Ross and Kevin are well-traveled Chicago physicians who had been visiting the Santa Fe area regularly for 15 years when, in 2001, they decided to build a second home there. They naturally assumed it would be a pueblo-style house. But when they consulted architects Laura Van Amburgh and Antonio Parés, another more appealing possibility emerged.
It helped that they shared the architects’ inclination toward modern design—and that Ross is also a writer who, at the architects’ request, was able to put into words the couple’s vision for their much-longed-for getaway.
The home they built is anything but a vernacular “faux adobe” so common in the Southwest. It’s clean and contemporary, reflecting the couple’s personalities, their travels to faraway places like Bali and Africa, and the way they like to spend their time off.
It may not be made of clay, but it honors the New Mexico landscape that surrounds it.
Designed for peaceful contemplation
Ross and Kevin’s primary residence is a three-story contemporary house in the heart of Chicago. “The furnishings are eclectic but with a Southwest flavor, says Ross. “We do not have a spectacular view.”
The New Mexico property—all 13 acres of it—has breathtaking 180-degree views, so any house they built on it would have to take full advantage of them.
The architects, drawing on their interest in the materials of the region and their desire to reuse them in modern ways, designed a small “primitive modern” house that forges a deep connection with the outdoors.
Simple, straightforward, and geometric, the house is a modest 1,790 square feet, wrapped around a courtyard, with an additional, separate 380-square-foot studio. There are both public and private spaces.
Because Ross wrote that he wanted “to think of the house as an oasis and a sanctuary,” says Van Amburgh, the courtyard is a very private, serene place. “We intentionally kept the landscaping to a minimum,” she says. “It sets the stage for the amazing views they have.”
The kitchen is spacious, and the floor plan is wide open. Says Ross: “Kevin’s a fabulous cook, and there’s nothing like a great dinner party. It’s wonderful to have guests, but, honestly, I like privacy. I prefer quiet, and the house is suited for quiet contemplation.”
Long, enchanting vistas at every turn
Ten years ago, Kevin bought a landscape painting of the exact view from the living room. When he and Ross were looking at land, and he turned around and saw the vista, he says he knew this was where they were meant to be.
The view to the north is of the Ortiz Mountains, which look almost prehistoric, says Ross. “In the early morning, on a crystal-clear day, the sky glows—saffron, amethyst. From the terrace, I feel like I’m in Africa.”
In the winter, they spend more time in the living room, while in the summer they prefer the terrace off the master bedroom. “It’s a great place to have a martini,” says Ross, “especially during a thunderstorm, when you have a fantastic show to watch. It’s like being at the opera or the theater.”
But close-up views are important, too. “We focused the view near the fireplace toward the ground to change the scale of the view and to create a very different connection to nature,” says Van Amburgh.
For more photos, floor plans, and details on creating contrast with mixed materials, click the View PDF button below.
Fine Homebuilding Recommended Products
Fine Homebuilding receives a commission for items purchased through links on this site, including Amazon Associates and other affiliate advertising programs.

Original Speed Square

Anchor Bolt Marker

100-ft. Tape Measure

























