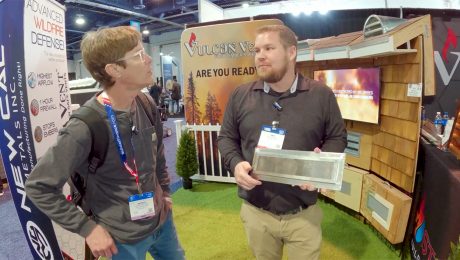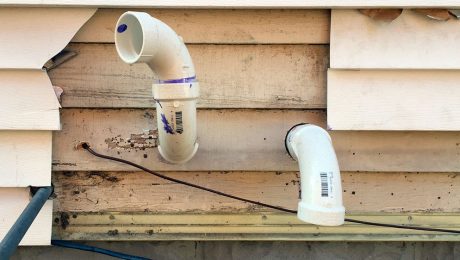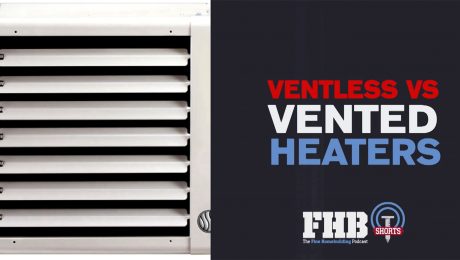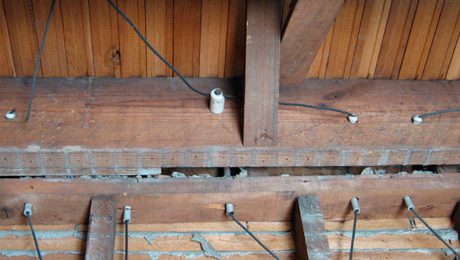Test Your Building-Code IQ
Vague language allows flexibility for inspectors, but it can be confusing to the rest of us. How do you score?
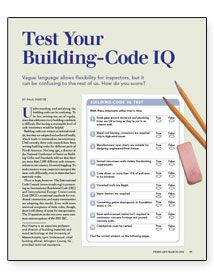
Synopsis: Are vapor barriers required by code? Does a wall that’s mostly windows comply with storm provisions in the building code? How about rebar in a foundation wall. Is it required or is it just a good idea? In this article Paul Fisette quizzes readers on the tricky parts of the code and dispels common misconceptions. Fisette lectures at the University of Massachusetts and across the nation at conferences and conventions, and these are the issues that come up most often. A sidebar addresses the question of how to communicate with your building inspector.
Understanding and satisfying the building code can be confusing. To be fair, writing one set of regulations that addresses every building condition is difficult. But having a reasonable level of code consistency would be helpful.
Building codes are written as national models, but they are adopted and enforced locally, which leads to tremendous inconsistency. Until recently, three code councils have been writing building codes for different parts of North America. Not long ago, a director at the National Conference of States on Building Codes and Standards told me that there are more than 2,000 different code interpretations in our country. It’s mind-boggling. To make matters worse, inspectors interpret the same code differently, even in states that have statewide codes.
There is hope, however. The International Code Council (www.iccsafe.org) is promoting its International Residential Code (IRC) and International Energy Conservation Code (IECC) as national standards for residential construction, and many communities are adopting this model. Even with more universal acceptance of these codes, though, there’s still plenty of room for interpretation. The 10 questions in this test cover some common misconceptions of the 2003 IRC.
True or False? Small gaps around ductwork and plumbing holes are OK as long as they’re not in an exterior wall
False. While few plumbers fill the holes they run pipes through, section R602.8 of the IRC outlines this fire-blocking requirement: “Fireblocking shall be provided to cut off all concealed draft openings (both vertical and horizontal) and to form an effective fire barrier between stories, and between a top story and roof space.” The IRC goes on to prescribe sealing six specific locations. No. 4 on the list: “At openings around vents, pipes, and ducts at ceiling and floor level, with an approved material to resist the free passage of flame and products of combustion.” This issue also involves energy efficiency and indoor-air quality.
True or False? Metal roof-framing connectors are required only in high-wind zones
Both True and False. Toenailing trusses to a wall’s top plate won’t satisfy basic code requirements. Section 802.10.5 states, “Trusses shall be connected to wall plates by the use of approved connectors having a resistance to uplift of not less than 175 lb. and shall be installed in accordance with the manufacturer’s specifications.” Section 802.11.1 imposes further requirements for roof assemblies subject to wind-uplift pressures of 20 psf or greater.
An interesting side note is that the code allows toenailing of roof rafters. This issue is complicated, however, because you must consider location, roof pitch, natural topography, building height, and constructed features of a building site to craft an adequate roof-fastening strategy. Jim Cheng, a senior research analyst with State Farm Insurance Co., explains that recent tests have shown that toenailed connections can fail at 90-mph wind loads. “Toenailed connections for the roof-to-wall system are not appropriate in wood-frame structures,” says Cheng. “Stronger connection methods for the uplift-load resistance should be recommended.”
For more photos, illustrations, and details, click the View PDF button below:









