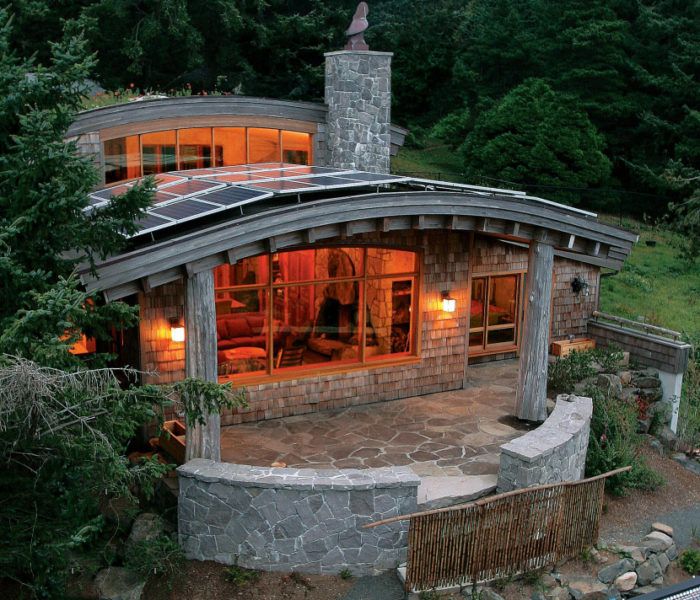Zero Energy, Infinite Appeal
Winner of a national green-building award, this low-maintenance house should produce as much energy as it uses.

Synopsis: The electric meter spins backwards on sunny days, and spins very slowly at night. The roof has plants on it — by design. This award-winning house (2005 National Association of Home Builders Green Custom House Award) is green, and built to stay that way. Photovoltaic panels on the roof produce as much electricity as the house consumes on a yearly basis. Solar thermal panels heat all of the water and also provide heating. In addition to the energy-efficient, green, and healthy-home details, the house features amazing craftsmanship inside and out.
Green building has gone from niche to mainstream over the past 10 years. The grass-roots efforts of architects, builders, and consumers have moved these buzzwords from articles in alternative publications to the front page of The Wall Street Journal. With the many local, regional, and national standards out there, though, there’s plenty of variety in what defines green building.
Adding bike racks to a commercial building is a green-building component that promotes behavioral changes. Other strategies, like cutting electric-light use by designing spaces with more windows, are basic and obvious design decisions. Even with all the guidelines out there, green building still relies heavily on personal choices and goals. At its core, green building means being resourceful rather than wasteful.
An integrated design team
This house is built in Cannon Beach, Ore., on the site of a cabin that burned down. My clients asked me to design “a small home that would be healthy to live in with a dramatically reduced impact on the environment.” They also wanted their new home to express their love of materials and forms found in nature. We discussed the challenges and opportunities, and decided that the costs associated with achieving a green-building certification would be offset by the long-term benefits.
Because we’d be using some unfamiliar materials (Durisol block), some new construction details (a vegetative roof), and a new design philosophy (green, net zero), we formed an integrated team early in the design process. The owners, architect, landscape architect, interior designer, Oregon Department of Energy (ODE) representative, and contractor all collaborated, with few boundaries between disciplines. This interaction is crucial when building a house with nontraditional materials and construction details. Our builder, Rich Elstrom, gave excellent feedback on design alternatives, costs, life-cycle assessments, ease of construction, and the nuances of durable building in a coastal environment.
Before breaking ground, the design team hosted a daylong training session on green building philosophy and techniques for local building officials, subcontractors, and other interested individuals. The local building official, Tim Lindsey, was key in the design’s development. Tim, Rich, and I met frequently over the course of this project, and Tim’s support was paramount to its overall success.
Our integrated design team held a number of meetings, occasionally joined by experts in energy, solar technology, and indoor-air quality. As we progressed from design to construction, Rich and project superintendent Mark Ward continued this collaborative approach, encouraging individual craftspeople to enhance the project with their expertise and creativity. In dozens of instances, we celebrated the creative contributions of the contractors and the craftspeople.
Why is this house green?
When we were designing this house, the U.S. Green Building Council’s Leadership in Energy and Environmental Design (LEED) program for houses still was being developed. Instead, we used the regional Earth Advantage green building certification program to provide the performance guidelines that we deemed essential.
For more photos and details on this green home, click the View PDF button below.

























