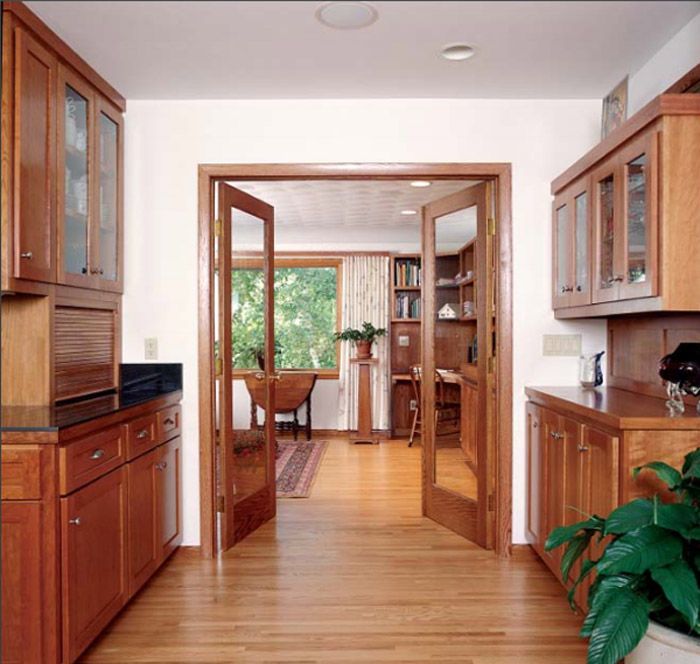Ranch Houses: Stretching the Envelope
Breaking out of a shoebox plan suits the long-term needs of a Minnesota couple.

Synopsis: M. Caren Connolly and Louis Wasserman show you how to transform an ordinary ranch into the home you’ve always wanted with Ranches, the latest entry in the acclaimed Updating Classic America series.
In this excerpt, the authors explore how a 1960s Minnesota ranch was revitalized by adding a loft, expanding the kitchen, and adding a family room — all of which solved the owners’ dual needs for family and private spaces.
If you’re involved in a remodeling project, there may come a point in the design process when you have to ask yourself which is more important, the integrity of the house style or how your family defines home? Mark and Ruth Ellen’s 1960s vintage Minnesota Ranch was a typical contractor one story Ranch with a shoebox plan. The house had some nice features—a large picture window with sidelights, slider windows in the bedroom, wood shakes below the eave line, horizontal wood siding above, and a stone chimney—but it lacked sparkle. It could have been anyone’s home.
Here to Stay
The starting point for the remodeling was Mark and Ruth Ellen’s intention that this was the house they would live in well into their old age. This decision freed them to design a house suited to their own particular taste, instead of playing it safe with a neutral fix-up for quick resale. They didn’t go wild with off-the-wall ideas, but they did make some big-ticket decisions. Excavating a new basement and raising the roof for an eventual second story are things they probably wouldn’t have considered if they were planning to move. A long-term commitment means that the cost of the remodeling will be amortized over their lifetime and the remodeling can be done in phases as finances and family schedules allow.
What They Said
One atypical aspect of Ruth Ellen and Mark’s Ranch is that it didn’t have the usual open, free flow of movement. Even though the house was almost 2,000 sq. ft., the family felt constricted. They called on Tim Fuller of SALA Architects to help them with their remodeling ideas. Tim identified several key issues they needed to think about. First, which rooms worked well for the family? Operating under the assumption that if it’s not broken, don’t fix it, the family agreed that the two front bedrooms, the bathroom, and closets were fine just the way they were. And the basement stair enclosure was in the right location for the planned second-floor expansion.
Second, Tim challenged them to think about what was in the wrong place and what was missing. The family wanted a family room on the first floor, convenient to the kitchen, the patio, and the backyard. The original kitchen was little more than a galley, and it felt disconnected from the rest of the family living spaces. And what is a remodeling without complexity and contradiction? Mark and Ruth Ellen wanted their home to have a feeling of free-flowing family togetherness and plenty of opportunities for quiet and private spaces.
For more photos and details on this ranch remodel, click the View PDF button below.

























