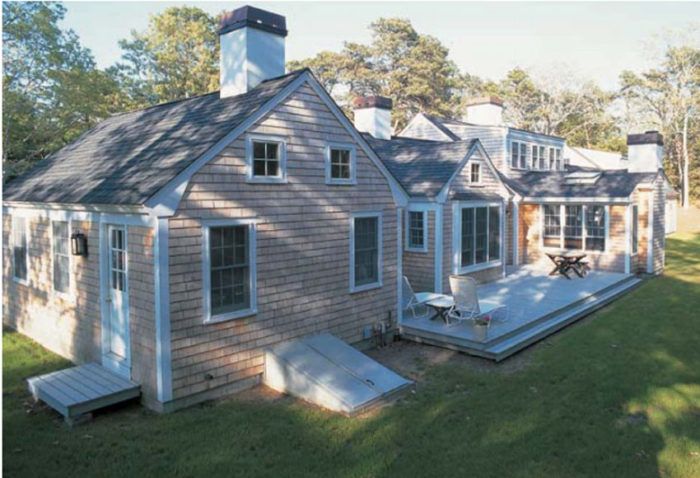Updating Classic America: Capes — A Cape for the Generations
A little cottage is transformed into a vacation home with room for a family's four generations.

Synopsis: Cape Cod-style homes have been around nearly forever. Their simple one-and-a-half-story form lends itself to embellishment and alterations over and over again — one of the main reasons for the style’s remarkable longevity. In Updating Classic America: Capes, author Jane Gitlin showcases over 20 Capes — remodeled, renovated, and new — hoping to inspire you to craft a Cape that goes beyond the ordinary. In this excerpt, A Cape for the Generations, you’ll find out how one family transformed their tiny 1960s summer place into a spacious, four-bedroom vacation home 30 years later.
Back in the 1920s, Bill and Jo hired Paul Lanza, a local builder, to construct a summer place just a short walk from the shore on Cape Cod. It was a classic Half Cape and very modest, with a living room in the front and a tiny galley kitchen, bath, and dining room in the back. In true Cape style, a narrow stairway climbed from the front entry, behind the living room’s fireplace and chimney, to a single attic bedroom. The house’s storybook scale and ageless detailing set the theme for the young couple’s weekends at the beach. Sometime later, a breezeway was built between the house and new garage, and the second floor gained a rear shed dormer, but the place remained otherwise unchanged.
Fast-forward 30 years to find Bill and Jo back at the drawing board, this time working with Paul’s son, Joe Lanza. Trained as an architect and as a master carpenter, Joe was charged with transforming the little cottage into a vacation home that would welcome four generations of the family and their assorted friends. The couple wanted four bedrooms for their clan, as well as a large gathering room. Because mealtimes were traditionally family events, the new kitchen would have a greatly expanded role. The challenge was to accomplish all this without overwhelming—or even obliterating—the humble structure that meant so much to Bill and Jo. Joe Lanza set up shop in the garage and got to work.
A Family of Forms
Rather than merely attach a large, monolithic addition to the original Half Cape, Joe added on a series of room-size shapes. Making the house look as though it had grown gradually and casually over the years, rather than in one major push.
No single part of the addition is larger than the original house, so that the existing structure sets the tone and the spirit. Like family members who resemble one another without being clones, each new section is distinguished by slightly different features—windows, doors, and trim—while sharing a gable roof of the same pitch. These similarities unify the house, so that it doesn’t appear to be merely a collection of disparate parts.
Spare, crisp white trim was used to outline each component and help set it off from adjacent forms. Corner boards aren’t necessary on a shingled house, but they help define this Cape. The wide frieze board does double-duty as both trim and the head casing above the windows; this was a matter of necessity, since the traditional low eaves didn’t allow room for both.
A Sensible Plan
One of the owners’ peeves about the old house was that, with the living room’s north-facing windows, the place could seem dreary on winter days. Because the renovated house was going to be used year round, it was important to rework the plan to admit more light to the interior.
To continue reading about the sensible plan and to access floor plans of the Cape-style house, click the View PDF button below.

























