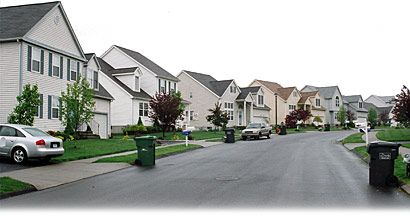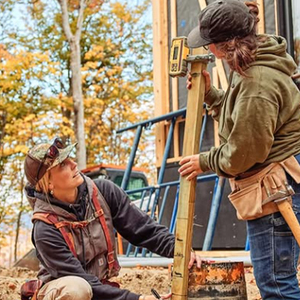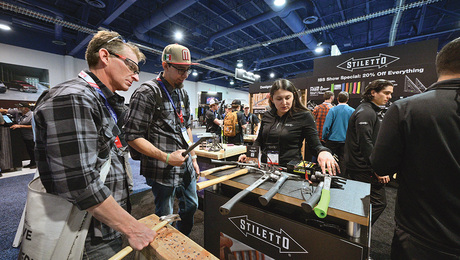
Most of the roughly 1.5 million houses built every year are pieced together in a wasteful, antiquated way that has changed remarkably little in 150 years. While many industries have reinvented themselves, taking advantage of cutting-edge technologies and innovative management styles, home building has not. As a result, new homes are an overly defective product, many of which will be lucky to survive their mortgage.
A Consumer Reports article about shoddy home construction quotes an engineer who estimates that 15% of all new homes have serious defects, and he’s not talking about dinged drywall or open miter joints. Other research indicates the estimate should be even higher. The Orlando Sentinel inspected 406 new homes selected at random in the Orlando area in 2001 and found that 386 had serious defects (e.g., faulty foundations, dangerous moisture intrusion, inadequate framing).
Of course, the homes you and I build are not like that, right? Our homes might have far fewer flaws, but most of us use the same construction system, the same linear, site-intensive process, and the same network of subcontractors and suppliers. We get to our higher standards by way of deeper pockets and by dint of severe effort, not because we have imagined a better way. The dismal standard of the average American home is our failure, too.
Manufacturing in the rain
Despite the inherent difficulties and inefficiencies, more than 94% of new homes still are manufactured largely on the building site. It’s as if a certain amount of suffering is the fair penance for the blessing of the product.
From experience, I know it’s hard to do good work when you can’t feel your fingers, or when you’re ankle deep in mud, or when it’s been raining for five days straight and you’re spending most of your time tying down tarps. Of course, there are perfect days and perfect sites, but rarely do they come together to allow even the best crew to do optimal work. In the end, it’s just plain hard to provide value to the homeowner when good work and good progress are stymied by the challenges of just being on site.
Two hundred years ago, there was no alternative. The ideas, technologies, and processes of higher-quality production hadn’t been invented yet. But it wasn’t so bad. Homes basically were built with stone, brick, wood, and plaster, and the work could be done by a few dedicated crews with no interruptions.
hat’s not true today. Homes are now full of equipment, systems, fixtures, and materials that can require 20 or more subcontracting companies to build a single house. With all those people plying all those trades to cut, shape, and fit raw commodities into finished products on individual building sites, in all kinds of weather, our time-honored approach finally looks absurd. As Kent Larson of MIT’s Open Source Building Alliance says, “Building homes entirely on site now makes as much sense as building a car in your driveway.”
The cost of subs
Orchestrating and managing so many independent contractors is expensive, time-consuming, and frustrating. It is impossible to control delays caused by nature and nearly as impossible to control a score of small subcontracting firms, each with its own schedule. Even the best coordination efforts lead to sub- contractors tripping over each other or to numerous delays.
In a study conducted over several years in the Phoenix area, actual building operations occurred only 25% to 40% of a typical house’s total construction time. As Howard Bashford, a building-construction expert at Arizona State University, puts it: “The activity that occurs most often in home building is nothing.”
The lost time adds up to money, especially in the cost of overhead and financing. You could put a lot of quality back into the building for the expense of 60 to 100 days lost to nothing at all happening.
The end of pride
I was inspired to become a carpenter when I learned from traditional New England craftsmen just how incredibly challenging it is to master the trade. These were people of great dignity and pride who could do everything on the job site from forming the foundation to making the last cabinet. Only 35 years later, that breed is nearly extinct. And the deep sense of honor and pride about being in the building trades has all but faded away with them.
According to an article in the St. Petersburg Times, the average age of subcontractors is 48, and when 100,000 high-school students were polled on their career preferences, they ranked subcontractor second from the bottom — just above cowboy. I don’t know what’s wrong with being a cowboy, but you’ve got to wonder: In 10 or 15 years, who will build our homes?
So far, the possibilities don’t look encouraging. Those who end up in the trades often get there because they ran out of options. My brother is a psychologist who evaluates inmates for a state penal institution. He tells me that at least 75% of the convicted felons he interviews were previously in the construction industry. I’ve also read that the building trades have the highest industry incidence of drug and alcohol abuse. When all hope and good intention are gone, you always can go out and build somebody’s home.
With few young people getting into the building trades, many contractors are resorting to day laborers or illegal immigrants or, basically, anyone with a pulse. Most work in the trades today requires no qualifications or training. To cut my hair, you would need to have attended a certified school and passed written, oral, and practical examinations. To roof my house, you would need only a few hand tools, a ladder, and the shingles.
A tangled mess
For the past 150 years, most new homes have been stick-built, meaning they’re made with closely spaced studs, joists, and rafters. Stick-framing was developed in response to a need for rapid building that could be accomplished quickly by less-skilled labor. In that respect, stick-framing has served us well. It is how thousands of families were able to get back into shelter after the great Chicago fire, and it’s how whole towns could spring up nearly overnight in the rapid settling of the Western frontier. It is because of this system that builders today are confident they can erect thousands of homes in a suburban development despite a massive shortage of skilled labor. It’s a miracle.
However, stick-framing was developed before all the paraphernalia of our modern lifestyle was contemplated. At the time, walls didn’t even require insulation, let alone the masses of wires, pipes, ducts, and fixtures considered basic necessities today.
The incredible surprise is this: Still today, we erect the frame of a house without any acknowledgment of what happens next. We open the structure to a free-for-all with as many as a dozen subcontractors wielding Sawzalls and drills, all vying to get there first to ensure that they have enough space to get their work done. After that, we stuff insulation around all the wires and pipes and between the structural members. (These wires, pipes, and studs compromise the performance of the insulation, while the insulation has the potential to trap moisture, putting the durability of the structure at risk.) Finally, we cover the whole entangled mess with finishes in a blind hope that nobody will want to make any changes and that nothing bad will happen in there.
This isn’t a system; it’s a bad habit. The process locks in all initial decisions and makes both short-term and long-term needs for change a nightmare of demolition and reconstruction. It was good in its time, but it’s dysfunctional now.
We can do better
The solutions already exist to bring residential building into the 21st century. In this country, many commercial projects are good models of disentangled systems, where the building shell is separate from interior partitions and mechanical systems, which greatly simplifies both building and remodeling. In Scandinavia, where they know about both cold weather and high energy costs, nearly all homes are assemblies of prefabricated components, and they also set the highest standards for energy efficiency. In Europe, where environmental responsibility is not an argument and an old building means one that has been around for six centuries, Germany, Switzerland, and Austria are setting a standard for green building and durability. In Japan, home-building companies, following the example set by Toyota, make houses with the speed and precision of Corollas, yet each one is a unique building, customized inside and out for its owner. For other ideas about the future of mechanical systems and the power of industry-wide standards, you only have to look under the hood of your car or inside your computer.
We can raise the standard of home building as high as we want. We could increase the average life expectancy of homes fivefold. We could reduce energy requirements by 50% to 100% and all but eliminate waste of time and materials in the building process. Every part of a home could be recyclable. All homes could have a high standard of custom design and could be adaptable to their inhabitants for centuries. And just as important: Every home built this way would be an enduring legacy to its proud, respected team of builders.
For the past 12 years, timber-framing pioneer Tedd Benson and his associates have been researching and developing better ways of building. This essay was adapted from his forthcoming book, due from The Taunton Press in 2007. To learn more, check out www.bensonwood.com. Photo: Charles Bickford

























