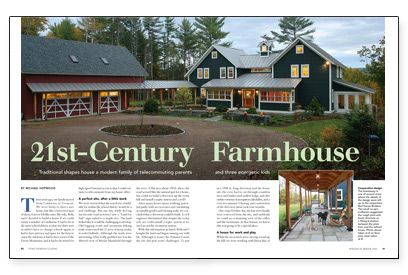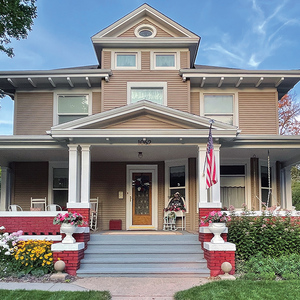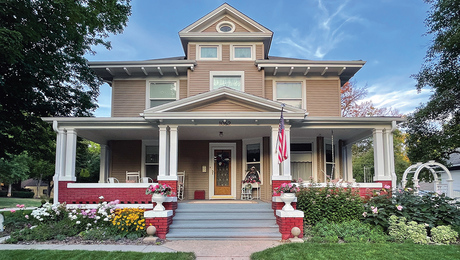21st-Century Farmhouse
Traditional shapes house a modern family of telecommuting parents and three energetic kids.

Synopsis: In Vermont, a traditional farmhouse has been rejiggered for the 21st century. The kitchen lives at the heart of the house, and daily life swirls around its open floor plan with easy access to the mudroom and family room. But there are also private spaces for work and play, including a small sitting room, lofts above each bedroom, and a central ‘study hall’ upstairs. According to author Michael Hopwood, the most important private rooms are his and his wife’s home offices, equipped with wired and wireless ethernet, videoconferencing, and storage.
Three years ago, our family moved from California to Vermont. We were lucky to find a nice home, but like a borrowed pair of shoes, it never felt like ours. My wife, Beth, and I decided to build a house if we could satisfy a number of conditions: It had to be in the same school district so that our three sons wouldn’t have to change schools again; it had to have privacy and space for the boys to enjoy the outdoors; it had to have views of the Green Mountains; and it had to be wired for high-speed Internet access so that I could continue to telecommute from my home office.
A perfect site, after a little work
We were worried that the search for a buildable lot within the school district would be a real challenge. But one day while driving my favorite road in town, I saw a “Land for Sale” sign nailed to a maple tree. The land looked like it would be challenging to develop: old logging roads and mountain-biking trails crisscrossed the 22 acres of steep, rocky, wooded hillside. Although the trails were interesting, what really grabbed me was the filtered view of Mount Mansfield through the trees. A flat area about 150 ft. above the road seemed like the natural spot for a house, but could we build a driveway up the rocky hill and install a septic system and a well?
After many hours spent walking potential paths with an excavator and calculating acceptable grades and turning radii, we concluded that a driveway could be built. A civil engineer determined that, despite the rocky soil, we could install a septic system if we used an aerobic treatment system.
With this information in hand, Beth and I bought the land and began taming our wild lot. Although it wasn’t the Panama Canal, the site did pose some challenges. To put in a 1500-ft.-long driveway and the house site, the crew had to cut through countless trees and bushes and endless ledge, and also endure swarms of mosquitoes, blackflies, and a very wet summer. Clearing and construction of the driveway alone took four months.
One crisp October day, the last trees finally were removed from the site, and suddenly we could see a stunning view of the valley and the mountains. In that instant, we knew this was going to be a special place.
A house for work and play
While the excavators were carving a road up the hill, we were working with Brian Mac of Birdseye Architectural Studio in Richmond, Vt., to design the house. Brian has a diverse portfolio, a ton of energy, and a home and office close by. His proximity allowed him to see how our family (and our two Labs) works.
For more photos and details, click the View PDF button below:
Fine Homebuilding Recommended Products
Fine Homebuilding receives a commission for items purchased through links on this site, including Amazon Associates and other affiliate advertising programs.

Plate Level

Anchor Bolt Marker

100-ft. Tape Measure


























