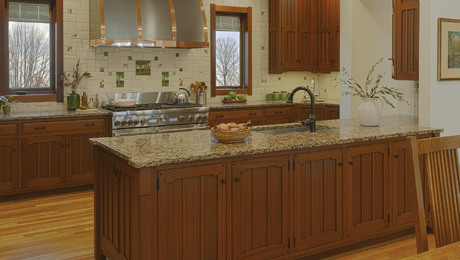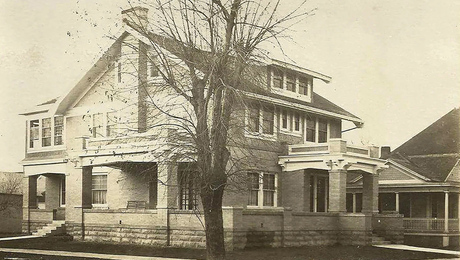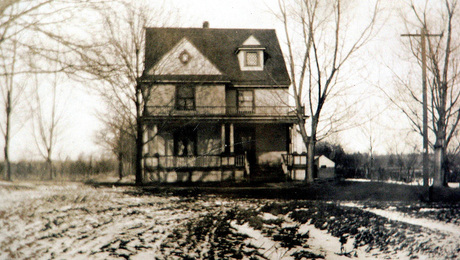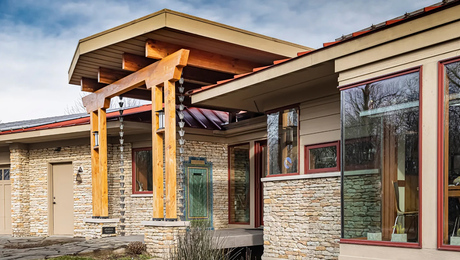A Duplex Grows in Brooklyn
Juggling setbacks and ceiling heights gains a garage, and an apartment to help with the mortgage.
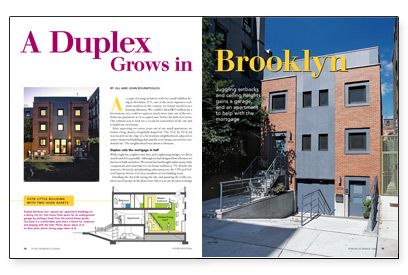
Synopsis: Two young architects found that building a home in Brooklyn was more affordable than buying one. In the process, they succeeded in acquiring what many New Yorkers don’t have: off-street parking. Rather than start with a floor plan, they began with a section drawing that showed how far back from the street they could locate a garage below grade and still have a driveway that wasn’t too steep. After purchasing many of the materials online, they built a duplex with an underground garage, a comfortable backyard, and a one-bedroom rental to help with the mortgage.
As a pair of young architects with two small children living in Brooklyn, N.Y., one of the most expensive real-estate markets in the country, we found ourselves in a housing dilemma: We couldn’t afford $1.5 million for a brownstone, nor could we squeeze much more time out of the two-bedroom apartment we’d occupied since before the kids were born. Our solution was to look for a vacant lot somewhere in the city and to build our own house.
After squeezing two more years out of our small apartment, we found a long, skinny, irregularly shaped lot. The 25-ft. by 116-ft. lot was located on the edge of a brownstone neighborhood, adjacent to some commercial buildings that quickly were being converted to residential use. The neighborhood was about to blossom.
Duplex cuts the mortgage in half
With a tight lot, a tighter time line, and a tightening budget, we did as much ourselves as possible. Although we had designed lots of houses, we had never built one before. We researched and bought online many of the components and materials for our house. Besides the masonry, electrical, and plumbing subcontractors, the UPS and Federal Express drivers were key members of our building team.
Installing the drywall, laying the tile, and painting the walls ourselves saved money in the short term. But it was our decision to design the house as a duplex that has helped with the mortgage. Plus, the rental apartment will continue to be a source of income after the mortgage is paid off.
Off-street parking in the city is worth its space in gold
Another major consideration in our design was parking. Many New Yorkers don’t own cars because there is nowhere to park them affordably; those who do routinely pay $3,000 a year for off-street parking. By squeezing a garage into the plan, we were able to avoid a parking bill and raise the value of our house significantly.
To find space for a garage, we designed the house backward. Rather than starting with a floor plan and then working into a section drawing, we began with a cross section showing how far back from the street we could locate a garage below grade and still have a driveway that wasn’t too steep. Unfortunately, every inch that we set the house back ate up an inch of our backyard, which is another precious commodity in the city. Setting the house back from the street, however, ultimately benefited both our neighbors and us: It kept our house from being monstrously tall; it allowed more natural light into the neighboring co-op apartment building; and it reduced the sightlines from our living room into our other neighbor’s rear carriage house.
By keeping the ceiling height in the garage to a minimum (8 ft.) and setting the apartment on top, we derived the ceiling height in the living room. Our front entrance is at the same level as the garage and leads into a mudroom, up a few stairs, and into a large, open, double-height living/dining/kitchen area. The master bedroom/office overlooks this main room, and three skylights aligned over three bays of windows bring in natural light and establish a connection to the backyard from both floors.
For more photos, drawings, and details, click the View PDF button below:
Fine Homebuilding Recommended Products
Fine Homebuilding receives a commission for items purchased through links on this site, including Amazon Associates and other affiliate advertising programs.

Anchor Bolt Marker

100-ft. Tape Measure

Smart String Line













