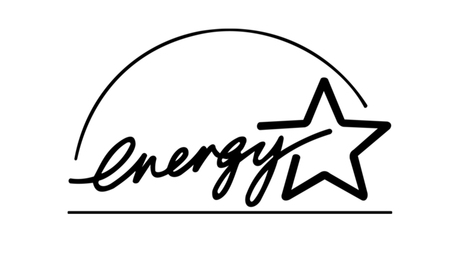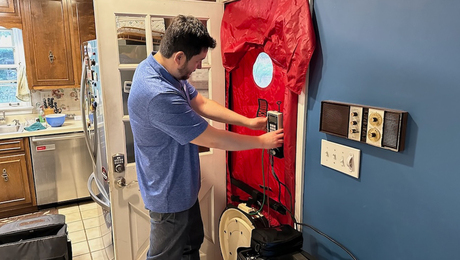A High-Performance Spec House
A team approach creates an energy-efficient and environmentally friendly house for a growing market.
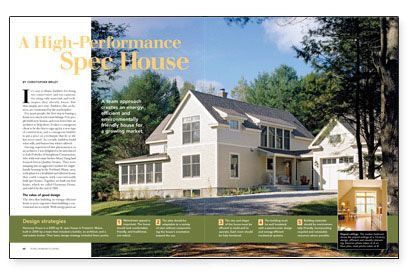
Synopsis: Architect Christopher Briley believes the spec-house market is ready for a change, especially now that energy prices are on the rise. This 2200-sq.-ft. spec house in Maine, called Harmony House, is energy efficient and environmentally friendly. Its detached garage could be placed almost anywhere without altering the plan dramatically, so the house could be built on a variety of sites and still have the best possible orientation toward the sun. A south-facing solarium helps to heat and cool the house year round, and a solar system provides almost all the domestic hot water. Other features include radiant concrete floors, an energy-recovery ventilator, a 60,000-Btu fireplace, a high-performance exterior envelope, and building materials that don’t outgas formaldehyde.
It’s easy to blame builders for being too conservative and too cautious, for using only materials and techniques they already know. But that simply isn’t true. Builders, like architects, are constrained by the marketplace.
For many people, the first step in buying a house is to check real-estate listings. Few people build new houses, and even fewer hire an architect to help them. It takes a courageous client to be the first to sign up for a new type of construction, and a courageous builder to put a price on a technique that he or she has never tried. As a result, builders build what sells, and buyers buy what’s offered.
Having experienced this phenomenon as an architect, I was delighted to be introduced to Josh Fedorka of Symphony Construction, who with real-estate broker Mony Hang had formed Green Quality Homes. They were jumping into an aggressive market for single-family housing in the Portland, Maine, area, with plans for a healthful and efficient house that could compete with conventionally built spec houses. Together, we built our first house, which we called Harmony House, and sold it by the end of 2004.
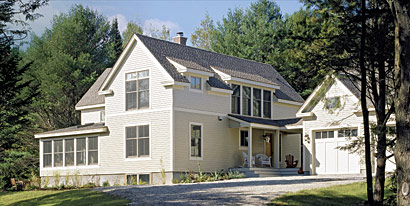
The value of good design
The idea that building an energy-efficient home is more expensive than building a conventional one is a myth. With energy prices on the rise, it’s actually much more costly if you don’t build an efficient home. As we developed plans for Harmony House, we imagined taking potential buyers on a tour and showing them how much house they could get for the money — and then adding that they’d save between 40% and 70% on their utility bills.
That’s fine for the long run, but what about construction costs? This house cost approximately $350,000 to build; at 2200 sq. ft., that’s about $160 per sq. ft. The house has an insulated, ready-to-finish basement and a two-car garage with a storage loft for future expansion. In our area, that price is very competitive.
The market is ready for a change. It’s not about how big a space is, or how precious the materials are. It’s about how sensible the space is, how it enhances our everyday lives, and how it impacts our future.
Making spaces efficient, not big
Our planning started with the basic shape, orientation, and size of the house. The strategy included the following points:
- Mainstream appeal is important. The house should look comfortable, friendly, and traditional, not radical.
- The plan should be adaptable to a variety of sites without compromising the house’s orientation toward the sun.
- The size and shape of the house must be efficient to build and to operate. Each room should be fully functional.
- The building must be well insulated, with a passive-solar design and energy-efficient mechanical systems.
- Building materials should be environmentally friendly, incorporating recycled and renewable resources where possible.
First, the house is only as large as it needs to be, meaning that each space is fully functional without using more room (and materials) than it needs to. All too often, I see spec houses with rooms that are too big or that don’t justify their cost; formal dining rooms, big entries, and sprawling living rooms come to mind. We used that money instead for improving the quality and the efficiency of rooms that are truly needed.
We designed Harmony House for professionals in their 30s with families, busy people who like a casual, modern lifestyle. To us, this meant an open floor plan with just enough separation between spaces to maintain order. It also meant having a dining room that could be both casual and formal, and a single entrance used by family and guests alike.
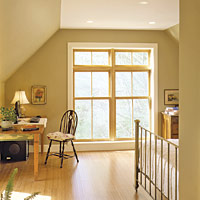
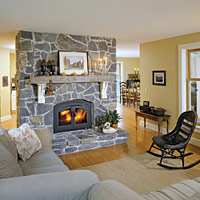
The kitchen is in the middle of the house. Located at a major crossroads on the first floor, the kitchen is the hub that connects living room, dining room, and solarium.
At the heart of the home is a stone fireplace. Conventional masonry fireplaces aren’t the way to achieve high energy efficiency, but a crackling fire on a hearth of locally quarried stone was exactly the right touch for this house. A Fireplace Xtrordinair (see Sources for this and other eco-friendly products used in the house) provides both efficiency and ambience. Its 60,000-Btu heat output and 10-hour burn time keep the entire house comfortable. Glass doors at the front of the firebox and an outside air supply prevent warm inside air from being lost up the chimney. The massive chimney helps the building to remain comfortable despite sharp swings in the outdoor temperature.
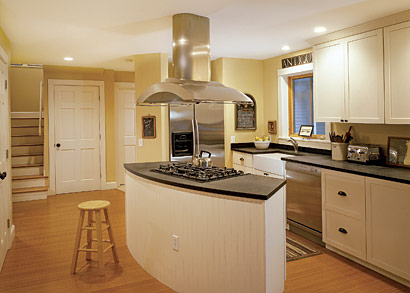
Sources
AdvanTech sheathing and floor system
Huber Engineered Woods
www.huberwood.com
800-933-9220
Bamboo flooring
Fair Pacific Bamboo Flooring
www.fairpacific.com
877-633-5667
Cellulose insulation
Nu-Wool
www.nuwool.com
800-748-0128
Eastern white-cedar shingles
Maibec
www.maibec.com
418-659-3323 (Canada)
800-932-9663 (U.S. distributor, Coastal Forest Products)
Energy-recovery ventilator
RenewAire
www.renewaire.com
800-627-4499
Fireplace
Fireplace Xtrordinair
www.fireplacextrordinair.com
Gas boiler
Trinity
www.thermoflo.com
Hot-water solar panels and tank
Viessmann
www.viessmann-us.com
800-387-7373
Solid-surface countertop
PaperStone
KlipTech Composites
www.kliptech.com
360-538-9815
Take advantage of free heat with a passive-solar design
The sun offers free light and heat every day, whether we want it or not. I’m amazed by how the spec-house market generally ignores this opportunity, relying instead on house orientation dictated by the street and the driveway.
Harmony House has a detached garage that could be placed almost anywhere without altering the plan dramatically. Therefore, the house could be built on a variety of sites and still have the best possible orientation toward the sun. A south-facing solarium is a key part of the design.
The south-facing solarium soaks up the sun and helps to heat the house during Maine’s long winters. In summer, the homeowners install shades and open the solarium’s skylights to dissipate heat and to keep the rest of the house cooler. On the roof above the solarium, 8-ft.-long solar panels take care of all domestic hot-water needs.
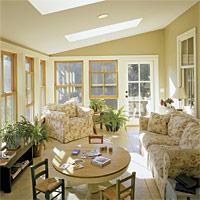
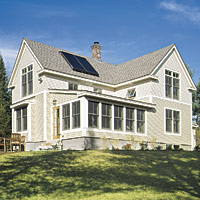
Flat-plate solar collectors mounted on the roof function as part of a Viessmann solar hot-water system, which provides almost all the domestic hot water for Harmony House. The water is stored in a 100-gal. tank. We estimate the solar collectors will pay for themselves in nine years; with a 25-year warranty, that’s equivalent to at least 16 years of free hot water.
The heating system also was designed to be efficient because in Maine, a 30° temperature swing in a 24-hour period is not uncommon. Heat is delivered by radiant concrete floors on all three levels of the house (including the basement), and the propane boiler runs at 94% efficiency. Although gas may be a more expensive fuel than heating oil, it burns more cleanly and can be vented directly through a wall, saving the expense of an additional flue in the chimney.
A high-performance exterior envelope
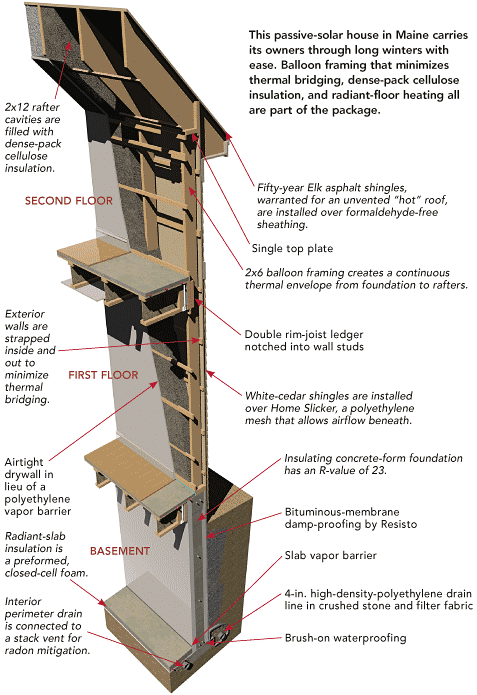
This passive-solar house in Maine carries its owners through long winters with ease, thanks to its high-performance exterior envelope. Balloon framing that minimizes thermal bridging, dense-pack cellulose insulation, and radiant-floor heating all are part of the package.
A tight, well-insulated building envelope is essential in our climate, but a tight building often raises air-quality issues, especially during cold months when the house is buttoned up. Our solution is a RenewAire energy-recovery ventilator that heats and humidifies incoming air with exhaust air via a built-in heat exchanger.
Other measures were taken to ensure high indoor-air quality. For example, we separated the garage from the house to keep dirt and fumes out of the living spaces. In the basement, the combination of a heated slab and a well-insulated foundation eliminates the risk of mold or mildew. We also took care to choose products that were low in toxins and to avoid products, such as carpet, that outgas chemicals or promote biological activity.
Renewable materials made without formaldehyde adhesives.More building materials are on the market than ever, and luckily for all of us, there seems to be a shift toward environmentally friendly ones. For example, the sheathing and I-joists we used are AdvanTech, one of the few oriented-strand-board products that does not outgas formaldehyde. We also used bamboo flooring because of an absence of formaldehyde. Bamboo is a rapidly renewable resource, and the flooring was available at an attractive price ($3.50 per sq. ft.).
The countertops, which are PaperStone made by KlipTech, look like slate but actually are made from 100% post-consumer paper suspended in a phenolic resin derived from cashew-nut oil. PaperStone can be cut and worked like wood, in the field or in the shop.
For the exterior, we used a combination of fiber-cement siding and Maibec primed white-cedar shingles, which are certified by the Forest Stewardship Council and are both durable and beautiful. The flashing is made of copper. Not only is it attractive, but it’s produced from 95% recycled material.
Architect Christopher Briley is principal architect of Green Design Studio (www.architectureforlife.com) in Yarmouth, Maine. This project was designed in conjunction with TFH Architects. Photos: Brian Vanden Brink; drawings: Paul Perreault (floor plan) and Christopher Briley
For more photos, drawings, and details, click the View PDF button below:
Fine Homebuilding Recommended Products
Fine Homebuilding receives a commission for items purchased through links on this site, including Amazon Associates and other affiliate advertising programs.

Anchor Bolt Marker

Plate Level

Original Speed Square













