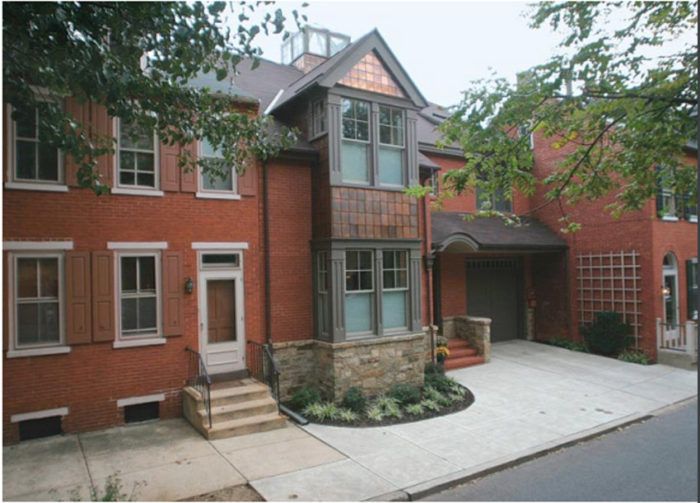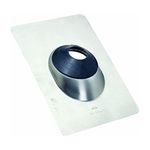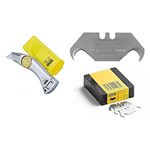Daylight and the Row House
In an old city neighborhood, a glass cupola delivers sunlight to showcase the interior of a dazzling new home.

Settled in 1718, Lancaster, Pa., is the oldest inland city in the country, and it has seen its share of ups and downs. We moved here on the brink of the city’s latest renewal. New restaurants and galleries, concerts, and city-sponsored cultural events are all only a short walk from our house. Thanks to Lancaster’s diverse architectural history, the walk is often our favorite part of a night out.
Clad mostly in brick, the houses of Lancaster range from early Georgian to 19th-century Victorian to the eclectic colonial-revival style of the 1900s. One side of our street is dominated by 19th-century carriage houses, while our side is mostly row houses. Oddly enough, half of our lot is in a historic district.
Pleasing Lancaster’s architectural-review board with the plans for our new house wasn’t a concern for us, though. We prefer historic details, and our architect was familiar with the architectural styles in our neighborhood. The design challenge was incorporating more modern ideas, including universal design and a sunlit interior, into a row house.
Building in the city also poses challenges. Our house is on a narrow street where there is little space to maneuver under the utility wires. Because on-site storage space was limited, we had to arrange for daily deliveries, and during excavation, material had to be removed immediately.
A few times, we asked the city for permission to shut the street to traffic, allowing us to employ a crane and operator to set long beams and a cupola. When the time came to lift these heavy, awkward objects onto the house, we could do nothing but bite our nails and watch the crane maneuver around the power lines and over neighboring roofs.
Daylight comes from above
We started with two primary design objectives for the house: a sunlit interior and a floor plan that will allow us to grow old in this house. To help us meet these challenges, we employed architect and longtime friend Joan Fleckenstein.
By nature, row houses are at a disadvantage for capturing daylight because two sides of the house are nearly windowless. We are fortunate to have an east-west orientation, which offers the most exposure to the sun in an urban setting. To take advantage of this orientation, Joan suggested two features for capturing sunlight: a large cupola and a triangular great room.
The copper-clad cupola has a glass roof and windows in all four sidewalls (drawing facing page). Inside, the cupola is 5 ft. 6 in. square. However, the 19-ft. shaft that extends from the cupola’s peak to the second-story ceiling splays to a 10-ft. 6-in. by 8-ft. 6-in. rectangle. Although we originally had planned for the house to be 2200 sq. ft., the cupola shaft took up so much of the second floor that we had to add space to keep bedroom sizes proportional.
To draw sunlight from the cupola into adjacent rooms, we installed transom windows along the tops of the walls and above the doorways. The wide, curved stairwell, located directly under the cupola, brings light down to the first-floor hallway.
For more detail and photos, click the View PDF button below.
Fine Homebuilding Recommended Products
Fine Homebuilding receives a commission for items purchased through links on this site, including Amazon Associates and other affiliate advertising programs.

Flashing Boot

Roof Jacks

Hook Blade Roofing Knife


























