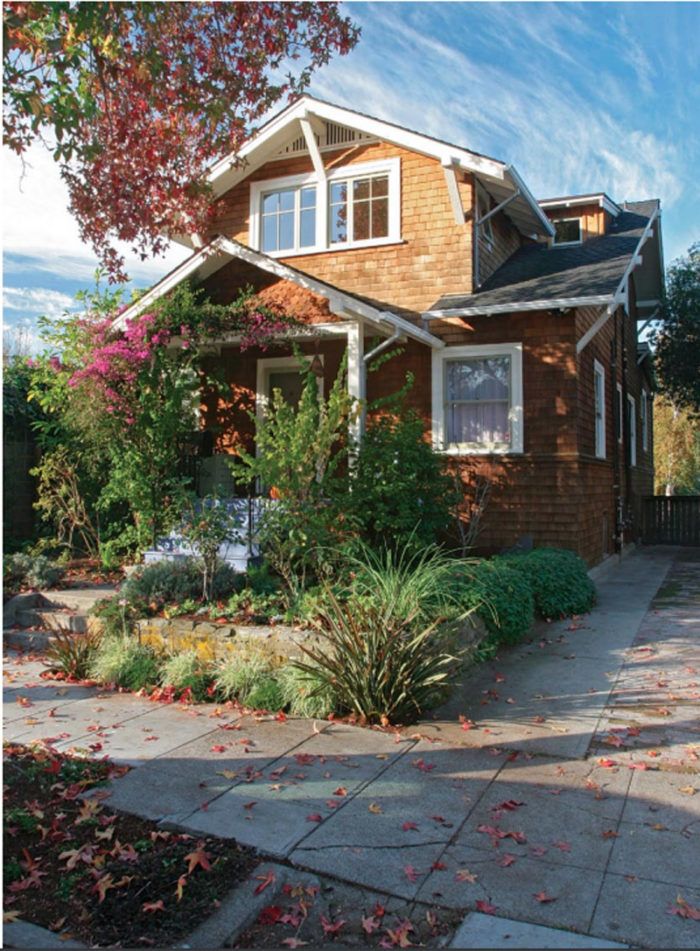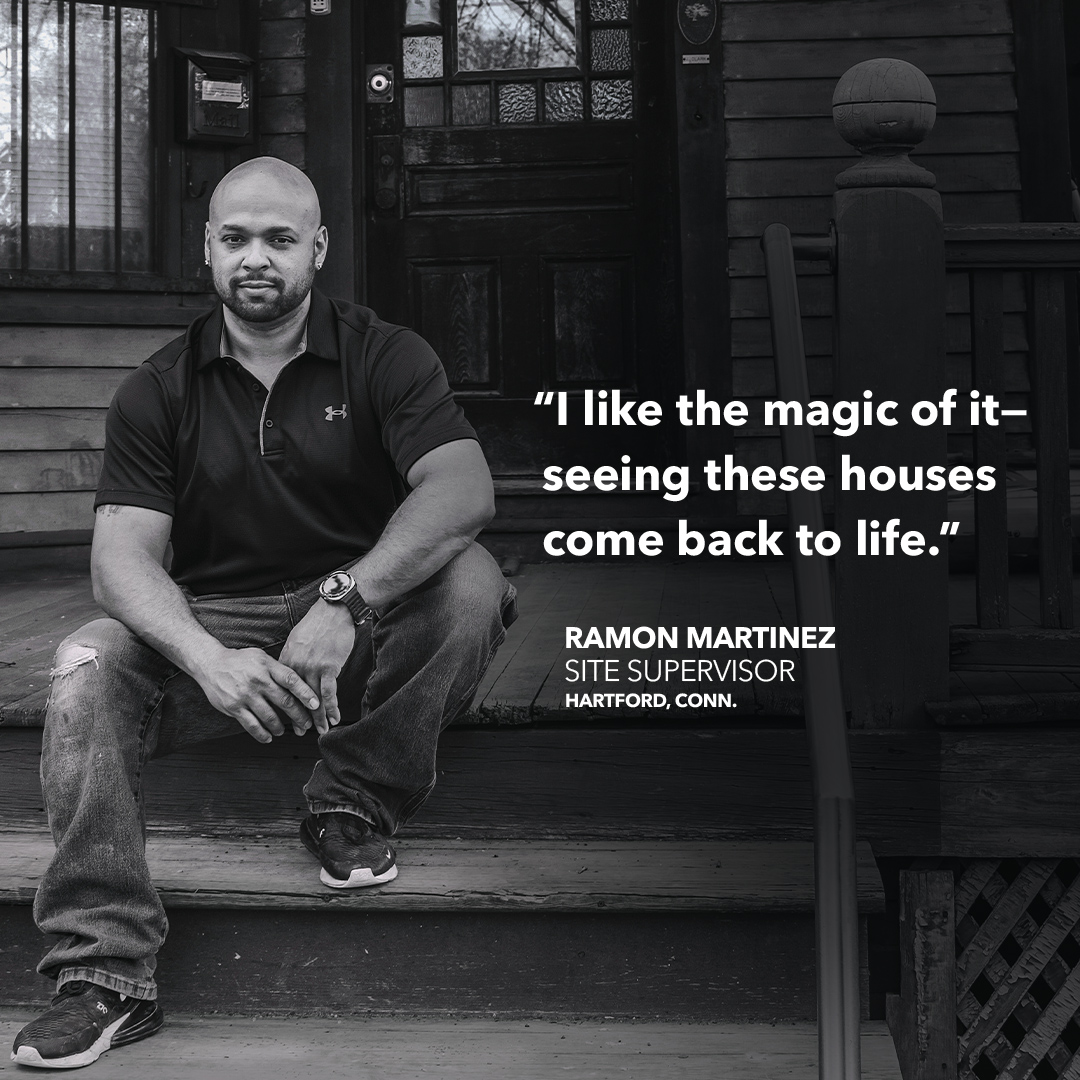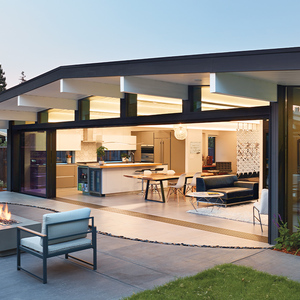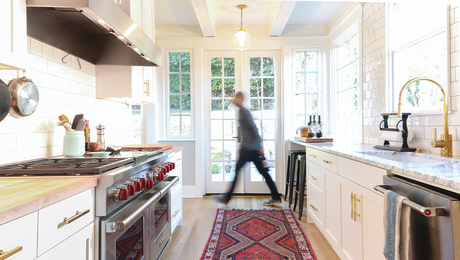From Small to Big Enough
A worker's bungalow expands to meet contemporary needs without losing its charm.

Synopsis: This Berkeley bungalow had a homey quality and a simplicity in its basic layout that were worth keeping. However, its 1910-era floor plan needed to be updated. The first step architect Bill Mastin took was to improve circulation, establishing a straighter route from the front door through the house to the backyard. Selective walls were removed on the main floor to open space for the stairway, which leads to the new half-story containing a master suite and a studio. Moving the ridge toward the backyard and placing a high, shed-style dormer behind it kept the bulk of the upstairs addition largely hidden from view. Downstairs, the expanded kitchen includes an island on wheels that can be moved out of the way to accommodate large dinner parties. Nearby, a former closet is now the laundry, with storage above and shelves attached to the doors.
This modest California bungalow served its present owners, a photographer and a general contractor, quite well for more than 10 years. They added a small darkroom and a home office at the basement level, and replaced the home’s aging board-and-batten siding with cedar shingles, turning it into a little cousin to the famous “Berkeley brown shingles” across town.
As their two daughters grew up, however, Bill Jetton and Janet Delaney’s cozy two-bedroom house began to feel cramped. The teenagers could no longer share a bedroom, Janet needed proper studio space for her growing photography career, and everyone wanted a second bathroom. Their search for a bigger house began during the Bay Area’s merciless dot-com bubble.
Janet and Bill spent a frustrating two years looking for a reasonably located and big-enough place; charm became optional. Potential buyers crowded Sunday open houses, reeling at inflated prices. The search was draining, and the numbers never really added up in favor of moving. The houses for sale, though larger than the bungalow, all seemed to have flaws in their layout, and many needed extensive structural or finish work.
While the work Bill and Janet had done on their house— new foundation, shingles, and basement space—would be attractive to buyers, they likely wouldn’t recoup what they had put in. And the kitchen still had its original plan, which was not up to current standards. What to do? It was time to assess the potential for enlarging their little bungalow.
Because we were old friends, I was familiar with Bill and Janet’s house. Having attended many birthdays and holiday celebrations, I knew the kitchen’s flaws firsthand. I had worked with Bill on residential projects over the years, so I also knew the many building skills he and his team could put into action. Here was a rare opportunity to help good friends make the place they loved grow to serve their evolving needs.
At the end of an otherwise functional list, Janet added: “Don’t forget to have fun.”
The floor plan was perfect—for 1910
When we pondered the house’s next chapter, we all agreed the bungalow had a homey, sheltering quality and a simplicity in its basic layout that were worth keeping. It was built in 1910, just a few years after Berkeley booster and poet Charles Keeler wrote The Simple Home. He advocated a home where “…all is quiet in effect, restrained in tone, yet natural and joyous in its frank use of unadorned material.” Good advice. We mused about what natural touches we might bring to the design.
Bill and Janet had heard their house described as a “worker’s bungalow.” It was affordable partly because of what was omitted. The house had a welcoming little front porch but no foyer. A table at the back kitchen window had a view of the garden, but there was no dining room. Passage to the front and rear bedrooms was directly through the small living room and kitchen because there was no central hallway. Between the bedrooms, the lone bathroom had a door into each but no link to the other living areas. These three features—foyer, dining room, and central hallway—are typical in the many Craftsman-inspired bungalows around the Berkeley area. As we started to enlarge the house, we felt their absence.
For more information, floor plans, and before and after photos of this California bungalow, click the View PDF button below.
Fine Homebuilding Recommended Products
Fine Homebuilding receives a commission for items purchased through links on this site, including Amazon Associates and other affiliate advertising programs.

Standard Marking Chalk

MicroFoam Nitrile Coated Work Gloves

Drill Driver/Impact Driver


























