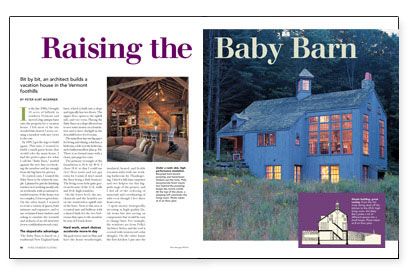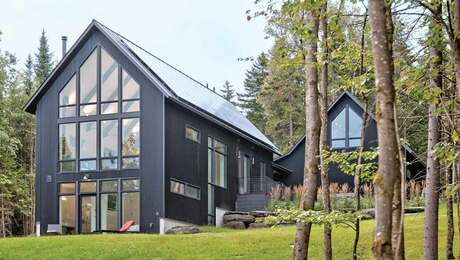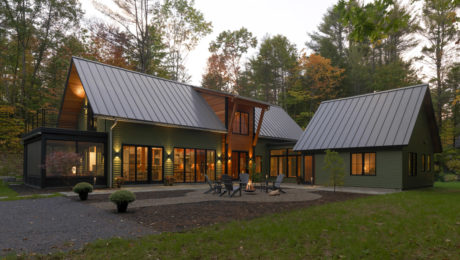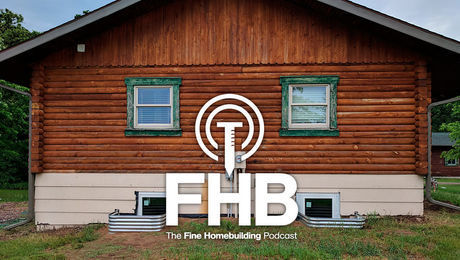Raising the Baby Barn
Bit by bit, an architect builds a vacation house in the Vermont foothills.

Synopsis: Architect Peter Woerner decided to build a Vermont vacation house bit by bit. Based on a traditional New England bank barn, his new Baby Barn features reclaimed barn timbers and siding to emulate the warmth of an old structure. Woerner spent money strategically, investing in high-quality finish items but also saving on components that would be easy to change later. Begun in May, the house was finished and livable by Thanksgiving. As the Baby Barn grew up, the author added a sliding barn door for security, a cupola, and a covered porch.
In the late 1980s, I bought 10 acres of hillside in southern Vermont and moved a big antique barn onto the property for a vacation house. I left most of the site wooded but cleared 3 acres, creating a meadow with nice views to the east.
By 1995, I got the urge to build again. This time, I wanted to build a small guest house that would echo the main house. I had the perfect place for what I call the “Baby Barn,” nestled against the tree line overlooking the meadow and far enough from the big barn for privacy.
To control costs, I wanted the Baby Barn to be relatively simple. I planned to put the finishing touches on it working mostly solo on weekends, with occasional extended sessions. If the house was too complex, I’d never get it done. On the other hand, I wanted to create a variety of spaces, both intimate and expansive, and to use reclaimed barn timbers and siding to emulate the warmth and richness of an old structure.
The sloped-site advantage
The Baby Barn is based on a traditional New England bank barn, which is built into a slope and typically has two floors. The upper floor opens to the uphill side, and vice versa. Placing the Baby Barn on a slope allowed me to save some money on a foundation and to have daylight in the downhill lower-level rooms.
The main floor has one big space for living and dining, a kitchen, a bedroom, a loft over the bedroom, and a bathroom. There is no formal entry with a closet, just pegs for coats.
The primary rectangle of the foundation is 18 ft. by 40 ft. I chose 18 ft. so that I could use 2×12 floor joists and not pay extra for I-joists (I don’t mind the floor being a little bouncy). The living room feels quite generous because of the 12-ft. walls and 10-ft.-high windows.
On the lower level, the mechanicals and the laundry are on the windowless uphill side of the barn. Next to this area is a central stair and hallway with a shared bath for the two bedrooms that open to the meadow by way of French doors.
Hard work, smart choices accelerate move-in day
My goal was to start in May and have the house weathertight, insulated, heated, and livable (vacation style) with one working bathroom by Thanksgiving. I hired a full-time carpenter and two helpers for this big-push stage of the project, and I did all of the ordering of materials and coordinating of subs even though I live three hours away.
For more photos, drawings, and details, click the View PDF button below:
Fine Homebuilding Recommended Products
Fine Homebuilding receives a commission for items purchased through links on this site, including Amazon Associates and other affiliate advertising programs.

Anchor Bolt Marker

Plate Level

100-ft. Tape Measure


























