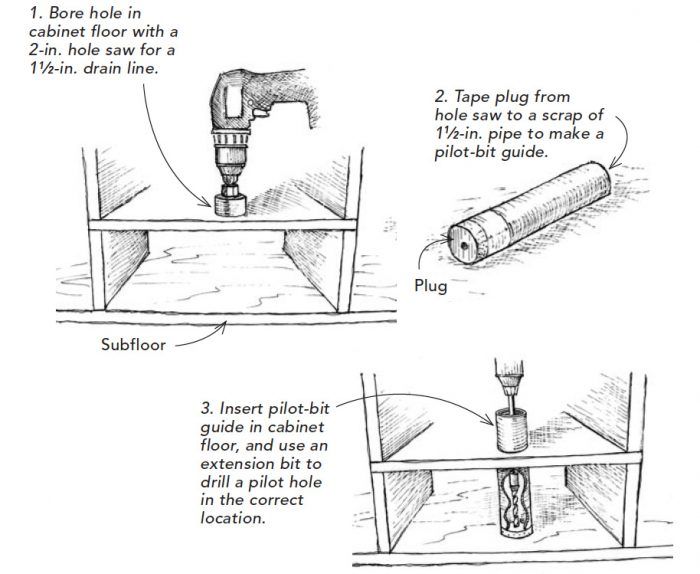
I recently had a job finishing a kitchen with a big island that was attached firmly to the floor. The island had a sink at one end, and the drain line had yet to be installed. My assistant used a 2-in.-dia. hole saw to cut a hole for the 1-1/2-in. drain line in the cabinet floor. At that point, we realized that the hole saw’s shaft wasn’t long enough to reach the subfloor and that we didn’t have an extension shaft for it. We did, however, have an extender for a pilot-hole bit that would reach the floor. If we could get a pilot hole in the right place, we could bore the hole from below.
As shown in the drawings, we retrieved the plug left over from cutting the hole in the cabinet floor and taped it to the end of a piece of 1-1/2-in.-dia. drainpipe. This became our pilot-hole drill guide. We inserted it into the hole in the cabinet and used the extended pilot bit to bore the pilot hole in exactly the right place.
Kenneth Caldwell, via email
Edited and Illustrated by Charles Miller
From Fine Homebuilding #181



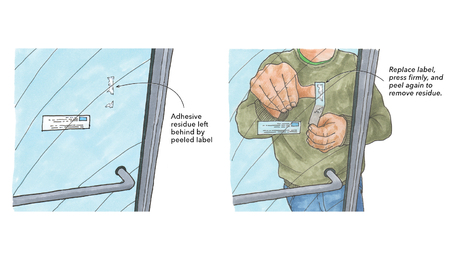



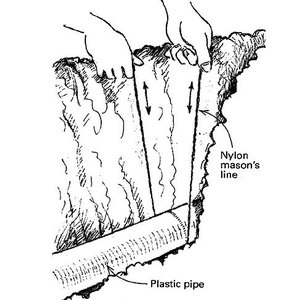

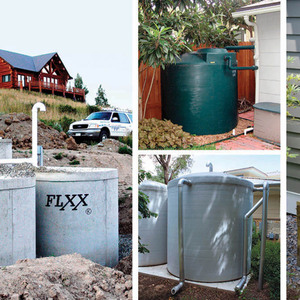





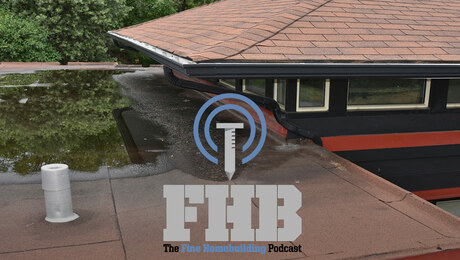
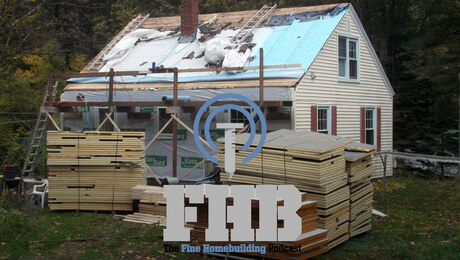
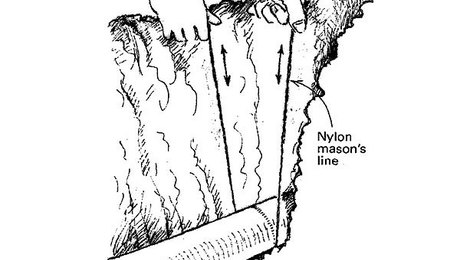











View Comments
Drawing missing..................again.
Dirk... Clickbait's like that.
It occurs to me the internet needs an acronym for "Get Used To It." Never thought it would be FHB that led me to that insignt
Very disappointed in where this usually handy and informative daily dispatch is heading. Apparently no one at FHB pays any attention to the posts or comments. The repetition of the tips, missing drawings, etc. makes me wonder if anyone cares. What previously was a highlight to my end of day email routine has become worthless and not worth opening. You take care of the small details and the big ones take care of themselves!
I've contacted FHB in the past over missing drawings........no response.