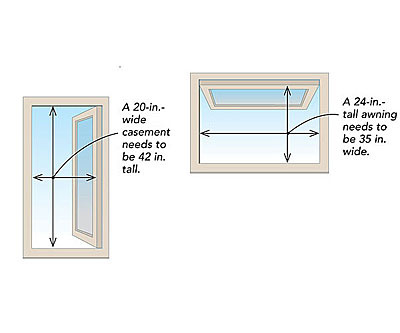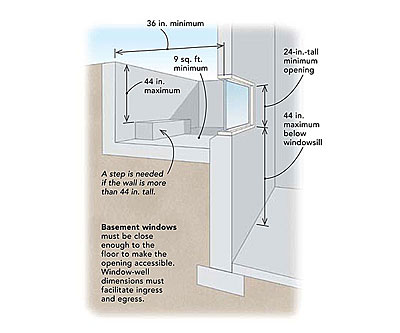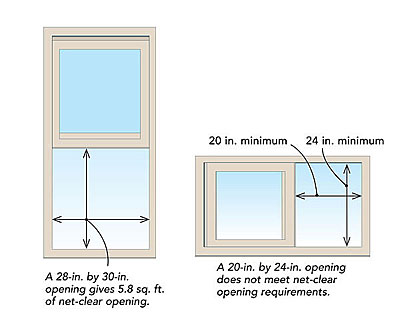Q:
According to code, I need to provide egress through a window with a net-clear opening of 5.7 sq. ft. if I add a bedroom to my basement. What does “net-clear opening” refer to? Is it the open bottom sash of a double-hung window or the entire window? Also, would a hinged window, such as a casement or awning, change how “net-clear opening” is defined?
Leonard Allen, via email, None
A:
Lynn Underwood, a building-code official in Norfolk, Virginia, replies: Net-clear opening refers to the crosssectional area available to a person trying to escape or to rescue personnel trying to enter. The 5.7 sq. ft. (5 sq. ft. for the ground floor) cited in section R310 of the 2006 International Residential Code is derived from the space needed for a firefighter with breathing apparatus to enter. The code goes on to specify minimum height and width (24 in. and 20 in. respectively). Both the square footage and the minimums must be met. A 5.7-ft. by 1-ft. opening wouldn’t be big enough to climb through, so it wouldn’t pass code. This space must be unobstructed by muntins, sashes, or window frames—nothing but air.
The opening offered by a double-hung window or a horizontal sliding window would be slightly less than half of the total pane area if the window were fully operable. A casement window offers almost the entire pane area: the most egress for the size of the window. Awning windows are trickier because they often don’t open as wide as casements (if they opened all the way, they’d direct rainwater into the house). Before you buy an awning window for egress purposes, make sure it will satisfy your building inspector. In addition to the net-clear opening, there are also requirements for sill height, as shown in the drawing. For an egress window in a below-grade basement, a window well with ladders or steps is required.




























