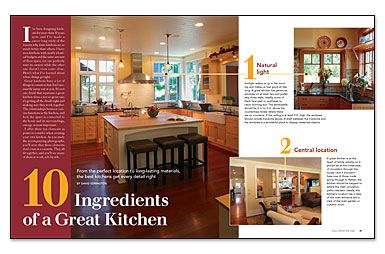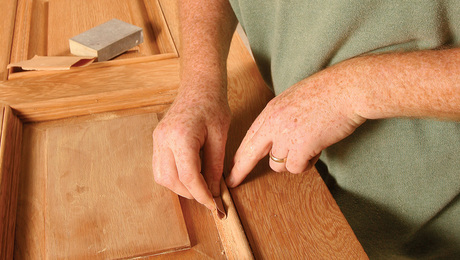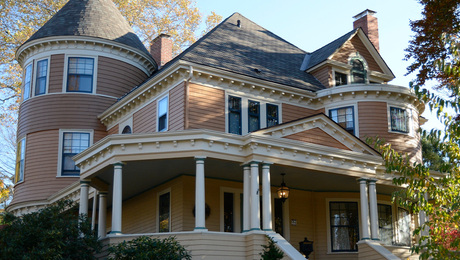10 Ingredients of a Great Kitchen
From the perfect location to long-lasting materials, the best kitchens get every detail right.

Synopsis: It’s not one detail that separates a great kitchen from a not-so-great one; it’s getting all the details right and making sure they work together. Architect David Edrington, who has been designing kitchens for more than 30 years, offers 10 elements for consideration as you create your own kitchen. He discusses ways to bring light into a kitchen; how to divide the room into efficient zones for food prep, cleanup and storage; and the best opportunities for adding a personal touch to your kitchen through finishes, seating areas, and keepsake displays.
I’ve been designing kitchens for more than 30 years now, and I’ve made a career-long study of the reasons why some kitchens are so much better than others. I have seen kitchens with nearly identical budgets and the same amount of floor space, yet one perfectly suits its owners while the other one doesn’t even come close. Here’s what I’ve learned about where things go right.
Great kitchens have a lot of things in common that don’t necessarily jump out at you. It’s not one detail that separates a great kitchen from a not-so-great one; it’s getting all the details right and making sure they work together. The relationships between various functions in the kitchen, and how the space is connected to the house and its surroundings, emerge as most important.
I offer these ten elements as points to consider when creating your own kitchen. As you study the accompanying photographs, you’ll note that these elements don’t exist in a vacuum. They all fit together, and you’ll see many of them at work, side by side.
Natural light
Sunlight wakes us up in the morning and makes us feel good all day long. A great kitchen has generous windows on at least two and preferably three walls. Ideally, some of them face east or southeast to catch morning sun. The windowsills should be 4 in. to 6 in. above the countertops (lower where there are no counters). If the ceiling is at least 9 ft. high, the windows should include transoms above. A shelf between the transoms and the windows is a wonderful place to display treasured objects.
Central location
A great kitchen is at the heart of family activity, so it should be at the crossroads of circulation through the house—but it shouldn’t have one of those roads going through it. Rather, the kitchen should be tangent to where the main circulation paths intersect. Ideally, the kitchen’s location has a view of the main entrance and a view of the main garden or outdoor room.
Zones for cleanup, food prep & storage
Kitchens are only as good as they are functional. The best kitchens are subtly divided into three zones for different types of work, each with its own counters, cabinets, and equipment for a specific function. Arranging these zones incorrectly is probably the most critical mistake in kitchen design.
The cleanup zone has a counter or a pass-through for staging dirty dishes that have come back from the dinner table, and a big sink for scraping and rinsing pots, pans, and plates before they go in the dishwasher. This area is also the place to store dishes, glasses, cups, and flatware, particularly if they can be stored between the dishwasher and the table. This zone contains recycling bins and a compost bucket, too.
The food-preparation zone should have a large cutting surface, a prep sink, and a stove. When designing kitchens for new homes, I typically locate this zone in a space that includes an island and a portion of the adjacent counter.
For more photos and details, click the View PDF button below:
Fine Homebuilding Recommended Products
Fine Homebuilding receives a commission for items purchased through links on this site, including Amazon Associates and other affiliate advertising programs.

Not So Big House

A House Needs to Breathe...Or Does It?: An Introduction to Building Science

Get Your House Right: Architectural Elements to Use & Avoid


























