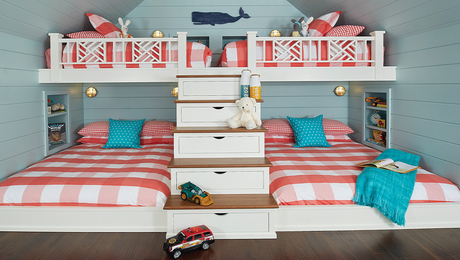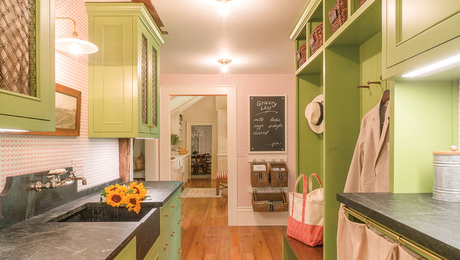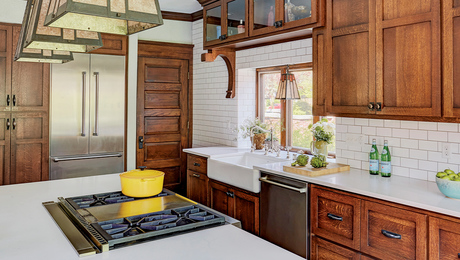Bargain-Bin Kitchen
Nine years later and still married, a cheapskate editor finally completes his kitchen with a mix of recycled materials.
Synopsis: For this Fine Homebuilding editor, home is indeed a work in progress. It may be slow, but it is steady, and a lot of the work includes recycled materials. This kitchen shows how a used deli table became a stainless steel counter, and a used restaurant table took center stage as the kitchen island. The article includes a design for a pedestal table that allows plenty of leg room for barstools.
My friend Andy came by the house a little while ago looking for some barn sash for a storage shed he was building. I have a similar shed in which I have banked a decade’s worth of tag-sale windows, boneyard doors, Dumpster sinks, and just-can’t-throw-them-out light fixtures. I expect this hoarding disorder is a holdover from my previous life as a remodeling contractor.
We quickly found a window that suited Andy’s needs. As we tied it off to the flanks of his truck bed, Andy said, “Don’t take this the wrong way, Chuck, but I really want to be here for your estate sale.” In my book, that’s high praise for a junk collection.
Home improvement, bit by bit
I hung up my contractor’s tool belt in 1980 to become an editor for this magazine, but I’ve never stopped working on our house. Traveling around the country to see the work of the best builders, designers, and architects on the continent has fueled my passion for serious nesting even more. Combine that with a thrifty streak, a fondness for finding new uses for old stuff, and a desire to do it all myself, and you’ve got a solid-gold recipe for glacial progress.
My extraordinarily patient wife, Jeanetta, and I bought our house in the early 1990s. We enjoy preparing meals together, and the original kitchen didn’t have enough room for the two of us. Worse, it included the laundry, which had a pair of bifold doors that would swing open during the washing machine’s convulsive rinse cycles, blocking the path out of the kitchen.
Our plan was to relocate the laundry, annex its space for a new kitchen, and spread farther into the inexplicably large, unused portion of the room on the south end. Moving the laundry created a classic domino effect, sucking both upstairs bathrooms into a remodeling vortex. A few other missing elements, like a garage, a screened porch, and a deck, muscled themselves onto the schedule. By the time I got back to the kitchen, about eight years had passed. That interlude had given me time to collect some really good kitchen parts, such as a 5-ft. stainless-steel sink with integral drain boards, an 8-ft. prep table, and a 12-ft. deli table (more on that in a minute).
Building a new kitchen in an old kitchen while it’s still being used can be tricky. The strategy was this: Leave the old kitchen in place until the new cooktop, ovens, prep counter, and sink were operational in the former laundry; build as many parts as possible in the basement and install them as finished elements; and work from the top down.
Soffits and a coffered ceiling
The kitchen ceiling and the upstairs floor are one and the same: 2×6 tongue-and-groove decking supported by 4×10 joists, all exposed. This arrangement doesn’t leave much opportunity for integrated lighting, so I began the kitchen overhaul by building soffits around the perimeter of the ceiling for recessed lights. I broke up the expanse of the remaining exposed 2x6s by adding a row of faux beams down the center of the room. These short, hollow beams serve as mounting platforms for track lighting and raceways for the wires.
For more photos and details, click the View PDF button below:


























