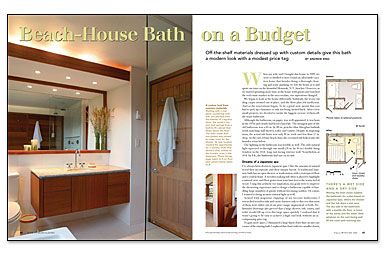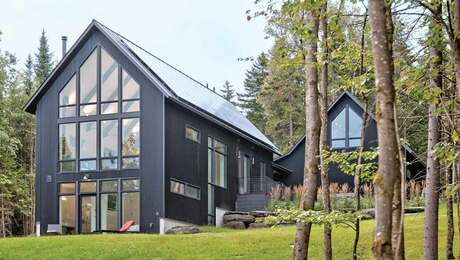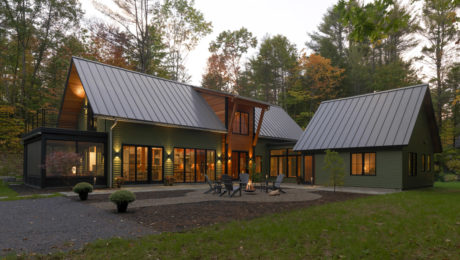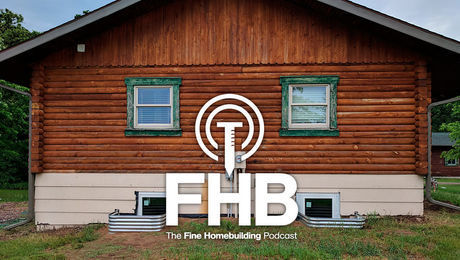Beach-House Bath on a Budget
Off-the-shelf materials dressed up with custom details yield a modern look with a modest price tag.

Synopsis: Andrew Ring didn’t buy a second home in Montauk, N.Y., to make work for himself. He bought it to be near the sand and surf of the gorgeous local beaches. But with the sun and fun came regular waves of guests, and it didn’t take long for Andy to realize that the old bathroom couldn’t keep up. The tub was leaky, the ventilation and natural light were insufficient, and frankly, the fixtures and finishes looked terrible. A cabinet and furniture maker by trade, Ring challenged himself to design and build a new bathroom that reflected his fondness for Japanese spas without their intrinsic costs. The result is an open, sunlit bath with a stunning blend of off-the-shelf fixtures, eBay purchases, and custom details. Dressed in mahogany and marble, the remodel cost less than $10,000.
When my wife and I bought this house in 1999, we were so thrilled to have found an affordable vacation home that besides doing a thorough cleaning and some painting, we left the house as is and spent our time on the beautiful Montauk, N.Y., beaches. However, as we started spending more time in the house with guests and watched the real-estate market in the area escalate, our aspirations changed.
We began to look at the house differently. Suddenly, the worn-out shag carpet seemed out of place, and the floor plan felt inefficient. And so the renovations began. To be a guest now meant that you had to pick up a hammer or risk not being invited back. After a few small projects, we decided to tackle the biggest eyesore of them all: the main bathroom.
Although the bathroom, on paper, was well appointed, it was born in the 1970s and clearly had lived a hard life. The strangest part of the old bathroom was a 60-in. by 48-in. powder-blue fiberglass bathtub (with matching stall shower, toilet, and vanity). Despite its imposing mass, the actual tub basin was only 30 in. wide and less than 12 in. deep. At the end of busy beach days, the overused tub leaked into the laundry room below.
The lighting in the bathroom was terrible as well. The only natural light squeezed in through one small (28-in. by 36-in.) double-hung window in the 10-ft.-long east-facing exterior wall. Nonetheless, at 10 ft. by 8 ft., the bathroom had size on its side.
Dreams of a Japanese spa
I’ve always been drawn to Japanese spas. I like the amount of natural wood they incorporate and their unique layout. A traditional Japanese bath has an open shower or wash station with a waterproof floor and a central drain. A wooden soaking tub often is placed to highlight a natural view, and floor grates treat your bare feet to the warm feel of wood. Using this aesthetic for inspiration, my goals were to improve the showering experience and to design a bathroom capable of handling large numbers of guests without becoming sodden. Of course, I wanted to bring in more natural light as well.
Armed with magazine clippings of my favorite bathrooms, I researched wooden tubs and exotic fixtures only to discover that most of them were either out of our price range, impractical, or both. Preliminary drawings also proved that a large shower, tub, vanity, and toilet would fill up even this large space quickly. I realized that it wasn’t going to be easy to achieve a high-end look without an accompanying price tag.
To gain more space, I eliminated a large linen closet that cut into one corner of the existing bath. I replaced this closet with two smaller closets, only one of which draws space from the original bathroom footprint. Because the bathroom is above the laundry room, I made the bottom half of one closet a laundry chute. Now, dirty clothes fall right into the washer in the basement.
For more photos and details, click the View PDF button below:

























