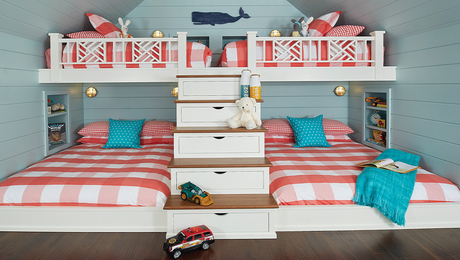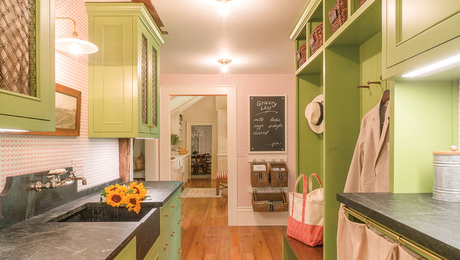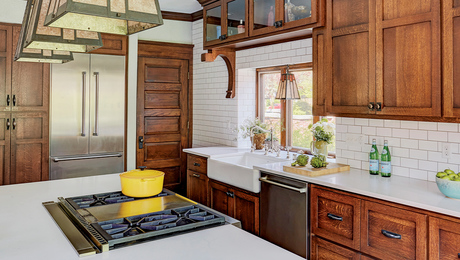Carla Hershman’s stucco bungalow had just about everything she wanted in a house — except for the bath. Small and gloomy, it begged for a little breathing room and daylight. The challenge: Expand the space without affecting adjacent bedrooms.
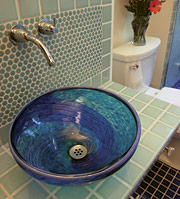
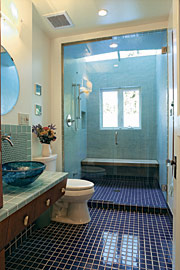
The solution included a 2-ft.-6-in.-deep cantilevered bump-out to gain space for the new steam bath/shower. As Carla watched the bathroom’s progress, she noticed light pouring into the room through a temporary tarp over the bump-out. “Could it have a skylight roof?” she asked. Good idea; we did just that. Watery blue colors inspired by the Pacific Ocean abound. The aqua-blue penny-round tiles play off the shape of the glass sink (made by Carla’s brother, Jordan). The floor is covered with deep indigo tiles designed for swimming pools.
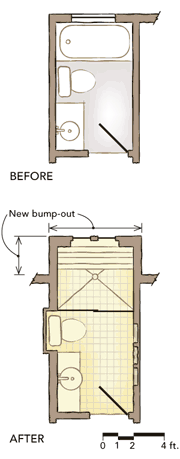
Design: Jay Lazerwitz, Art and Architecture, Seattle, Washington;. Construction: Paul Kohl, Seattle. For more smart bath designs, see the Design Gallery in Fine Homebuilding’s Kitchens & Baths 2006.
Photos: Charles Miller; drawing: Paul Perrault












