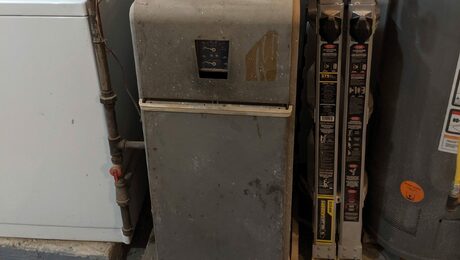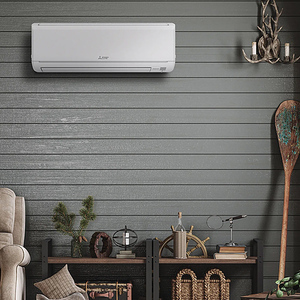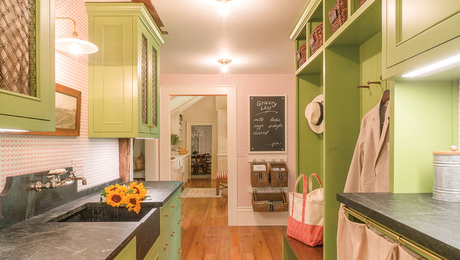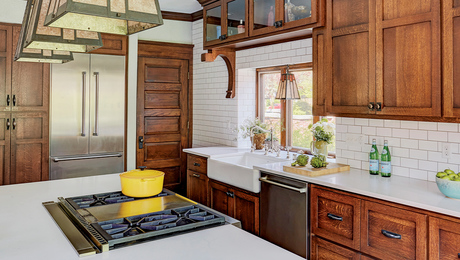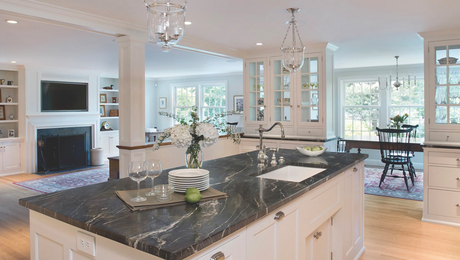Kitchen for a Lifetime
This kitchen was built for comfortable living as the owners ease into their golden years.
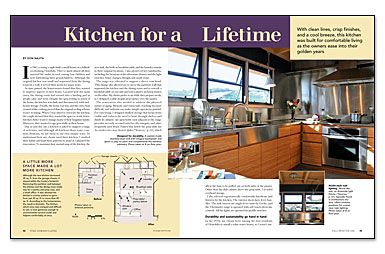
Synopsis: If you live in a house long enough, chances are you’ll remodel the kitchen at some point. Styles and taste change, and kitchens, the most hardworking room in the house, eventually become dilapidated. After raising their children, the time for these Honolulu homeowners to remodel their kitchen came with their transition into retirement. Wanting to age comfortably in their home, they asked architect Don Najita to design a new kitchen that retained the aspects they liked about the original kitchen and that reworked those they didn’t. The design process began with Najita studying the owners’ habits and the principles of aging in place. The finished kitchen incorporates modern materials that are durable and easily maintained, storage that is convenient and personalized, and fixtures and hardware that are ergonomically easy to use, all while retaining many original landmarks that preserve the owners’ mental map of their kitchen. Taking advantage of an opportunity to work with forward-thinking clients, Najita also incorporated a new roof with solar panels and passive-cooling strategies, so the remodeled home now produces more energy than it consumes.
In 1962, a young couple built small house on a hillside overlooking Honolulu. They’ve spent almost all their married life under its roof, raising four children and now babysitting their grandchildren. Although the original kitchen was small and separated from the dining room by a wall, it served their needs for many years.
As time passed, the homeowners found that they wanted to improve aspects of their house. Located near the main entry, the dining room had turned into a landing pad as people came and went. Despite the open feeling in much of the house, the kitchen was dark and disconnected, with inefficient storage. Finally, the house was hot, and the extra heat created while cooking proved that the original cooling scheme wasn’t working. When I was asked to renovate the kitchen, the couple stressed that they wanted the space to work better, but they didn’t want to change many of their longtime habits. Moreover, they wanted to age gracefully in their house.
Day in and day out, a kitchen is asked to support a range of activities, and although all kitchens share some common elements, we use them in our own unique ways. To understand how my clients used their kitchen, I studied their habits and kept these patterns in mind as I planned the renovation. To maintain their mental map of the kitchen, the new sink, the built-in breakfast table, and the laundry remain in their original locations. I also preserved key landmarks, including the locations of the silverware drawer and the light switches. Some changes, though, just made sense.
The range was relocated to support a direct-vent hood. This change also allowed me to move the partition wall that separated the kitchen and the dining room and to rework a breakfast table on one side and add a pantry and prep station on the other. My clients prefer to sit while they prepare meals, so I designed a table-height prep surface over the pantry.
The renovation also needed to address the physical nature of aging. Memory and vision fade, reaching becomes difficult, and arthritis can make simple operations painful. For easy living, I designed shallow storage that keeps items visible and reduces the need to hunt through shelves and dimly lit cabinets. An open bottle rack adjacent to the range provides an easily accessed area for oils, vinegars, and other frequently used items. Pantry bins below the prep table use Accuride’s two-way drawer slides, which allow the bins to be pulled out on both sides of the pantry. Other than the dish cabinet above the prep table, I avoided overhead storage.
I also selected ergonomically comfortable hardware and fixtures for the kitchen. The exterior doors have lever handles. The sink faucets are single-lever units by Grohe, and the Thermador range is operated with soft-touch electronic controls. All the lights are operated by paddle switches.
For more photos, drawings, and details, click the View PDF button below:
