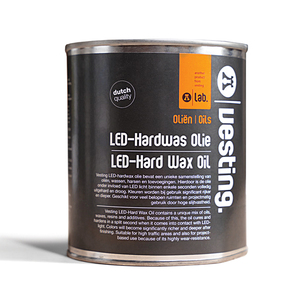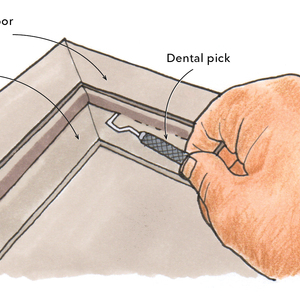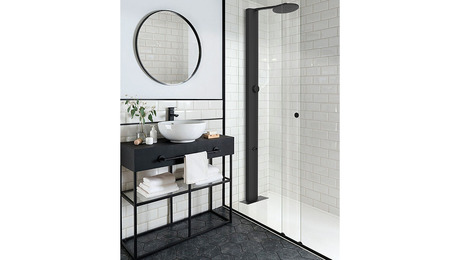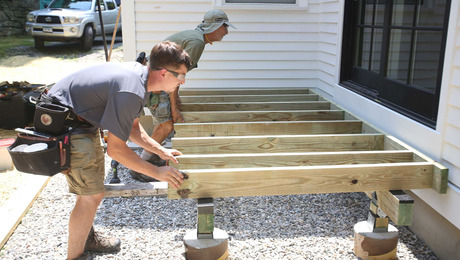Two Baths From One
Born from one tired old space are master and kids' bathrooms full of style, storage, and daylight.
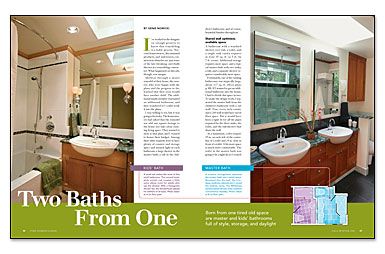
Synopsis: Mid-remodel, Genie Nowicki’s clients had a request. They wanted an additional bathroom, but they didn’t want to add space to their home or take any away from the living areas. Fortunately, one of the existing bathrooms was well-endowed. If the homeowners wanted another bathroom, Genie would have to divide this large space in two. It worked, but it wasn’t easy. In this article, Genie explains how she got two sunlit bathrooms from one. Her tricks include using shallow cabinetry, semirecessed sinks, a tubular skylight, and recessed medicine cabinets. She also explains the theory behind her thoughtful use of tile, fixtures, and hardware.
I’ve worked as the designer on enough projects to know that remodeling is a fickle process. Nervous homeowners, discontinued products, and unforeseen construction obstacles are just some of the late-breaking curveballs thrown at a remodeling contractor. What happened on this job, though, was unique.
Midway through a major remodel of their home, the owners, who were happy with the plans and the progress so far, learned that they soon would have another child. The additional family member warranted an additional bathroom, and they wondered if I could work it into the plans.
I was willing to try, but it was going to be tricky. The homeowners had asked that the remodel not add any square footage to the house nor take away existing living space. They wanted to stick to that plan, and I wanted to honor their budget. Among their other requests were to have plenty of counter and storage space and natural light in each bathroom; a large shower in the master bath; a tub in the children’s bathroom; and of course, beautiful finishes throughout.
Shared wall optimizes available space
A bathroom with a standard shower-over-tub, a toilet, and a single-sink vanity requires at least 35 sq. ft. (a 5-ft. by 7-ft. room). Additional storage requires more space, and a typical master bath with two sinks, a tub, and a separate shower requires considerably more space.
Fortunately, one of the existing bathrooms was atypically large, about 127 sq. ft. If I wanted to get an additional bathroom into the house, I had to divide this space in two. To make the design work, I separated the master bath from the children’s bathroom with a 2×6 wall. True, every inch counts, and a 2×4 wall would have saved floor space. But it would have been a tight fit for all the pipes required by the three sinks, the toilet, and the tub/shower that share the wall.
At a minimum, codes require 15 in. on each side of the centerline of a toilet and 24 in. clear in front of a toilet. A bit more space is much more comfortable. The toilet in the master bath was going to be a tight fit, so I created a jog in the plumbing wall with the toilet in the master bath on one side and the tub/shower in the kids’ bathroom on the other. A 60-in.-long tub fit nicely between the walls in the children’s bathroom, leaving 29 in. in front of the master-bath toilet. To provide plenty of elbow room for adults who might use the smaller shower in the kids’ bath, I installed a curved, hotel-style shower-curtain rod.
Because the vanities share the interior wall, I was able to use the outside wall in the master bath for a sunlit walk-in shower. I angled the shower’s outside corner to maintain a graceful entry into the room. The glass surround lends an open feel to the narrow space, a perception enhanced by custom-built cabinetry.
For more photos, drawings, and details, click the View PDF button below:




