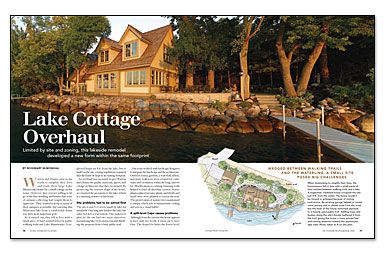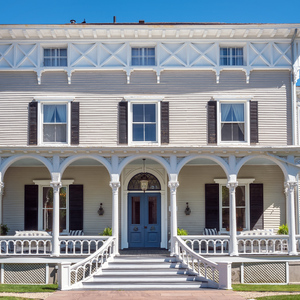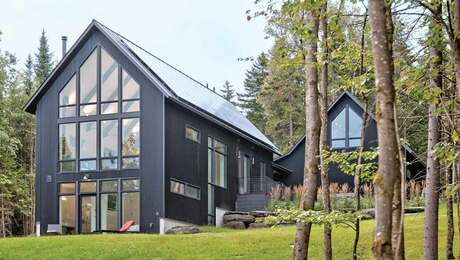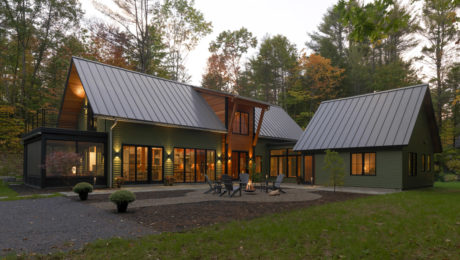Lake Cottage Overhaul
This lakeside remodel developed a new form within the same footprint.

Synopsis: Minnesota architect Rosemary McMonigal undertook a project for a couple who were downsizing. They found a great location with a not-so-great house on it. Working under tight zoning and site restrictions, McMonigal and her team essentially built a new house in an old shell. By identifying problems with the old house, they were able to develop solutions to fit the needs of the new homeowners and take advantage of the site’s spectacular views of Lake Minnetonka.
Warren and Donna came to me ready to simplify their lives and trade their large Lake Minnetonka home for a small cottage on the water. However, they weren’t willing to let go of the fine detailing and beauty that years of antique-collecting had taught them to appreciate. They wanted to keep as many of their antiques as possible, but enjoying this Minnesota lake from a comfortable home was their most important goal.
As it turned out, they fell in love with a small piece of land nestled between public walking trails and Lake Minnetonka. A neglected house sat 8 ft. from the lake, but to build on the site, zoning regulations required that the house be kept in its existing footprint.
An overhaul was necessary to give Warren and Donna the quality materials, spaces, and cottage architecture that they envisioned. By preserving the exterior shape of the house, we retained the proximity to the lake, which is a stunning feature of this home.
Site problems had to be solved first
The site is just 0.22 acres, small by lake-lot standards. One long side borders the lake; the other borders a trail system. Our makeover plan for the site had two main objectives: maximizing lake views and access, and shielding the property from a busy public trail.
Our team worked with landscape designers to integrate the landscape and the architecture. Outdoor rooms, gardens, a waterfall, arbors, and stone walkways were created for continuity and circulation within the long, narrow lot. Modifications to existing retaining walls helped to fend off shoreline erosion. Native plants replaced invasive plants, and shrubs and small trees were planted to screen the trail. The preservation of mature trees maintained a canopy, which aids in summertime cooling and acts as a visual buffer.
A split-level Cape causes problems
Although from the exterior this house appears to have only two levels, it turns out to have four. The sloped lot hides the lower level, and the main level is actually split in two. In the owners’ words: “This may be the only split-level Cape Cod in existence.”
Given all the levels, we started to think about the house in three dimensions. We identified oddly proportioned rooms, and small rooms with disproportionately large vaulted ceilings. Even the basement needed help. It had a large family room with a low ceiling, long beams overhead, and doors interrupting each wall: in short, a claustrophobic space.
A major feature of the house — its proximity to the lake — did not take full advantage of the views. The interior lacked natural light, and many of the rooms were cut off visually from each other and from the view.
For more photos, drawings, and details, click the View PDF button below:


























